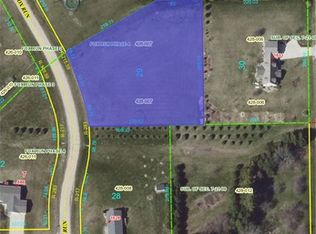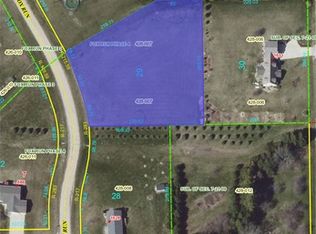Closed
$401,500
691 Pheasant Run, Dixon, IL 61021
4beds
3,110sqft
Single Family Residence
Built in 1999
1.06 Acres Lot
$431,900 Zestimate®
$129/sqft
$2,715 Estimated rent
Home value
$431,900
$410,000 - $453,000
$2,715/mo
Zestimate® history
Loading...
Owner options
Explore your selling options
What's special
Immaculate 4 bedroom ranch with full finished walk out basement on huge corner lot! This home truly has everything you would want. The kitchen is spacious with plenty of cabinets, beautiful granite counter tops with breakfast bar and a pantry for extra storage. Living room with vaulted ceilings and beautiful gas fireplace which has been recently redone. Master suite features vaulted ceilings with skylights and master bath with custom tiled walk in shower and walk in closet. The main floor also has 2 more bedrooms and another full bath plus main floor laundry with half bath just off of garage. Entertain in the full finished walk out basement with a dry bar area and nice sized family room with an additional beautifully redone gas fireplace. Other basement features are another bedroom and full bath plus bonus game room area that leads out to the patio and above ground heated pool. TONS of storage - heated shed under home, large storage/utility room in basement. Updates galore! All bathrooms recently redone, all new flooring through out the entire home- both fireplaces have been redone and refaced with stone, new pool liner, upper and lower decks have been replaced with composite decking for easy maintenance. The roof was redone in 2015- water heater, water softener and all appliances were replaced in 2021. The shed was installed in 2020- insulated and ready to be heated if new owner desires. This is a must see! Call today for your private showing. Closing to be on or after Sept. 1, 2023.
Zillow last checked: 8 hours ago
Listing updated: September 03, 2023 at 01:00am
Listing courtesy of:
Cynthia Adcock 815-677-0934,
Crawford Realty, LLC
Bought with:
Angela Harrison
Sauk Valley Properties LLC
Source: MRED as distributed by MLS GRID,MLS#: 11786578
Facts & features
Interior
Bedrooms & bathrooms
- Bedrooms: 4
- Bathrooms: 4
- Full bathrooms: 3
- 1/2 bathrooms: 1
Primary bedroom
- Features: Flooring (Carpet), Bathroom (Full)
- Level: Main
- Area: 196 Square Feet
- Dimensions: 14X14
Bedroom 2
- Features: Flooring (Carpet)
- Level: Main
- Area: 110 Square Feet
- Dimensions: 10X11
Bedroom 3
- Features: Flooring (Carpet)
- Level: Main
- Area: 110 Square Feet
- Dimensions: 10X11
Bedroom 4
- Features: Flooring (Carpet)
- Level: Basement
- Area: 132 Square Feet
- Dimensions: 11X12
Bonus room
- Level: Main
- Area: 132 Square Feet
- Dimensions: 11X12
Dining room
- Features: Flooring (Ceramic Tile)
- Level: Main
- Area: 110 Square Feet
- Dimensions: 11X10
Family room
- Level: Basement
- Area: 418 Square Feet
- Dimensions: 19X22
Foyer
- Level: Main
- Area: 42 Square Feet
- Dimensions: 7X6
Kitchen
- Features: Kitchen (Eating Area-Breakfast Bar), Flooring (Ceramic Tile)
- Level: Main
- Area: 220 Square Feet
- Dimensions: 22X10
Laundry
- Features: Flooring (Ceramic Tile)
- Level: Main
- Area: 63 Square Feet
- Dimensions: 9X7
Living room
- Level: Main
- Area: 456 Square Feet
- Dimensions: 19X24
Heating
- Natural Gas
Cooling
- Central Air
Appliances
- Laundry: Main Level
Features
- Cathedral Ceiling(s), Dry Bar, 1st Floor Bedroom, 1st Floor Full Bath, Built-in Features, Walk-In Closet(s), Dining Combo, Granite Counters, Pantry
- Flooring: Carpet
- Windows: Skylight(s)
- Basement: Finished,Full,Walk-Out Access
- Number of fireplaces: 2
- Fireplace features: Family Room, Living Room
Interior area
- Total structure area: 3,110
- Total interior livable area: 3,110 sqft
- Finished area below ground: 1,500
Property
Parking
- Total spaces: 3
- Parking features: On Site, Garage Owned, Attached, Garage
- Attached garage spaces: 3
Accessibility
- Accessibility features: No Disability Access
Features
- Stories: 1
Lot
- Size: 1.06 Acres
- Dimensions: 205.78X209.64X219.71X210
Details
- Parcel number: 18080742800100
- Special conditions: None
Construction
Type & style
- Home type: SingleFamily
- Property subtype: Single Family Residence
Materials
- Vinyl Siding
Condition
- New construction: No
- Year built: 1999
Utilities & green energy
- Sewer: Septic Tank
- Water: Shared Well
Community & neighborhood
Location
- Region: Dixon
Other
Other facts
- Listing terms: Conventional
- Ownership: Fee Simple
Price history
| Date | Event | Price |
|---|---|---|
| 9/1/2023 | Sold | $401,500+2.9%$129/sqft |
Source: | ||
| 5/30/2023 | Contingent | $390,000$125/sqft |
Source: | ||
| 5/30/2023 | Listed for sale | $390,000$125/sqft |
Source: | ||
| 5/22/2023 | Contingent | $390,000$125/sqft |
Source: | ||
| 5/18/2023 | Listed for sale | $390,000$125/sqft |
Source: | ||
Public tax history
| Year | Property taxes | Tax assessment |
|---|---|---|
| 2024 | $9,629 +56.3% | $142,538 +53.7% |
| 2023 | $6,162 +8% | $92,731 +9% |
| 2022 | $5,705 +7.9% | $85,074 +8% |
Find assessor info on the county website
Neighborhood: 61021
Nearby schools
GreatSchools rating
- 8/10Madison SchoolGrades: 4-5Distance: 1.5 mi
- 5/10Reagan Middle SchoolGrades: 6-8Distance: 1.5 mi
- 2/10Dixon High SchoolGrades: 9-12Distance: 1.8 mi
Schools provided by the listing agent
- District: 170
Source: MRED as distributed by MLS GRID. This data may not be complete. We recommend contacting the local school district to confirm school assignments for this home.
Get pre-qualified for a loan
At Zillow Home Loans, we can pre-qualify you in as little as 5 minutes with no impact to your credit score.An equal housing lender. NMLS #10287.

