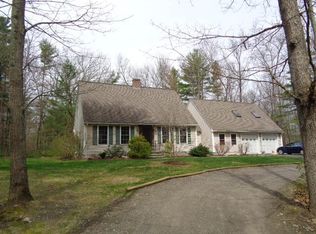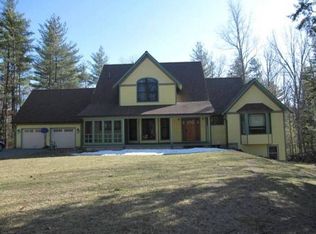Sold for $948,300
$948,300
691 Park Hill Rd, Northampton, MA 01062
4beds
3,222sqft
Single Family Residence
Built in 2004
1.8 Acres Lot
$938,200 Zestimate®
$294/sqft
$3,934 Estimated rent
Home value
$938,200
$882,000 - $1.00M
$3,934/mo
Zestimate® history
Loading...
Owner options
Explore your selling options
What's special
Contemporary 8 room, 4+ bdrm, 3 bath, 3,222SF Colonial set on 1.8 acres of beautiful flowering shrubs & forested landscape that beguiles thru every season. You'll enjoy high ceiling rooms & main level living that combines sitting by the fireplace, formal dining, sunporch & chef's kitchen w/island - all open to each other. Great for conversation & entertaining! A den/bdrm/office next to a full shower bath, laundry room & separate pantry off the back mudroom hall complete the 1st floor. A huge primary ensuite bedroom, 2 bedrooms, hall bath & large bonus room/4th bedroom round out the upper level. Expansive bay windows frame a verdant outside view where design aesthetics & natural beauty meet to create aspirational living. Artisan custom accents inside & out translate quality, comfort and beauty. Minutes from trails, parks, sportsman activities, farms, orchards and a vibrant arts community, your new home is nestled between serenity & nearby fun. Ample storage too. Schedule your tour now!
Zillow last checked: 8 hours ago
Listing updated: June 07, 2024 at 04:58pm
Listed by:
The Suzanne White Team 413-530-7363,
William Raveis R.E. & Home Services 413-565-2111,
Suzanne S. White 413-530-7363
Bought with:
Maggi Group
LPT Realty, LLC
Source: MLS PIN,MLS#: 73223212
Facts & features
Interior
Bedrooms & bathrooms
- Bedrooms: 4
- Bathrooms: 3
- Full bathrooms: 3
- Main level bathrooms: 1
- Main level bedrooms: 1
Primary bedroom
- Features: Bathroom - Full, Walk-In Closet(s), Closet, Flooring - Wood, Window(s) - Bay/Bow/Box
- Level: Second
Bedroom 2
- Features: Closet, Flooring - Wood
- Level: Second
Bedroom 3
- Features: Closet, Flooring - Wood
- Level: Second
Bedroom 4
- Features: Cathedral Ceiling(s), Closet, Flooring - Wood
- Level: Second
Bedroom 5
- Features: Closet, Flooring - Wood, Cable Hookup, Crown Molding
- Level: Main,First
Primary bathroom
- Features: Yes
Bathroom 1
- Features: Bathroom - Full, Bathroom - With Shower Stall
- Level: Main,First
Bathroom 2
- Features: Bathroom - Full, Bathroom - Double Vanity/Sink, Bathroom - Tiled With Tub & Shower, Closet - Linen
- Level: Second
Bathroom 3
- Features: Bathroom - Full, Bathroom - With Tub & Shower, Closet - Linen
- Level: Second
Dining room
- Features: Open Floorplan
- Level: Main,First
Family room
- Features: Flooring - Wood, Window(s) - Bay/Bow/Box, Open Floorplan
- Level: Main,First
Kitchen
- Features: Closet/Cabinets - Custom Built, Pantry, Countertops - Stone/Granite/Solid, Kitchen Island, Cabinets - Upgraded, Open Floorplan, Recessed Lighting
- Level: Main,First
Heating
- Forced Air, Propane
Cooling
- Central Air
Appliances
- Included: Water Heater, Range, Dishwasher, Disposal, Refrigerator, Washer, Dryer, Plumbed For Ice Maker
- Laundry: Laundry Closet, Closet/Cabinets - Custom Built, Flooring - Stone/Ceramic Tile, Upgraded Countertops, Main Level, Remodeled, First Floor, Washer Hookup
Features
- Closet, Entrance Foyer, Internet Available - Broadband
- Flooring: Tile, Laminate, Flooring - Stone/Ceramic Tile
- Windows: Insulated Windows
- Basement: Full,Interior Entry,Sump Pump,Concrete
- Number of fireplaces: 1
- Fireplace features: Family Room
Interior area
- Total structure area: 3,222
- Total interior livable area: 3,222 sqft
Property
Parking
- Total spaces: 5
- Parking features: Attached, Garage Door Opener, Workshop in Garage, Shared Driveway, Off Street, Driveway
- Attached garage spaces: 2
- Uncovered spaces: 3
Features
- Patio & porch: Deck, Covered
- Exterior features: Deck, Covered Patio/Deck, Rain Gutters, Sprinkler System
- Has view: Yes
- View description: Scenic View(s)
Lot
- Size: 1.80 Acres
- Features: Wooded, Easements, Gentle Sloping, Level
Details
- Parcel number: M:0049 B:0050 L:0001,4074799
- Zoning: SR
Construction
Type & style
- Home type: SingleFamily
- Architectural style: Colonial,Farmhouse
- Property subtype: Single Family Residence
Materials
- Frame
- Foundation: Concrete Perimeter
- Roof: Shingle
Condition
- Year built: 2004
Utilities & green energy
- Electric: Circuit Breakers
- Sewer: Private Sewer
- Water: Private
- Utilities for property: for Gas Range, for Electric Oven, Washer Hookup, Icemaker Connection
Community & neighborhood
Community
- Community features: Walk/Jog Trails, Stable(s)
Location
- Region: Northampton
Other
Other facts
- Road surface type: Paved
Price history
| Date | Event | Price |
|---|---|---|
| 6/7/2024 | Sold | $948,300-1.1%$294/sqft |
Source: MLS PIN #73223212 Report a problem | ||
| 4/25/2024 | Pending sale | $959,000$298/sqft |
Source: | ||
| 4/25/2024 | Contingent | $959,000$298/sqft |
Source: MLS PIN #73223212 Report a problem | ||
| 4/11/2024 | Listed for sale | $959,000+86.2%$298/sqft |
Source: MLS PIN #73223212 Report a problem | ||
| 12/15/2016 | Sold | $515,000-2.8%$160/sqft |
Source: Public Record Report a problem | ||
Public tax history
| Year | Property taxes | Tax assessment |
|---|---|---|
| 2025 | $10,531 +3.1% | $756,000 +12.4% |
| 2024 | $10,218 +4.9% | $672,700 +9.3% |
| 2023 | $9,745 +8.4% | $615,200 +22.4% |
Find assessor info on the county website
Neighborhood: 01062
Nearby schools
GreatSchools rating
- 5/10Bridge Street Elementary SchoolGrades: PK-5Distance: 4.4 mi
- 5/10John F Kennedy Middle SchoolGrades: 6-8Distance: 3.9 mi
- 9/10Northampton High SchoolGrades: 9-12Distance: 3.4 mi
Schools provided by the listing agent
- Elementary: Pboe
- Middle: Pboe
- High: Pboe
Source: MLS PIN. This data may not be complete. We recommend contacting the local school district to confirm school assignments for this home.

Get pre-qualified for a loan
At Zillow Home Loans, we can pre-qualify you in as little as 5 minutes with no impact to your credit score.An equal housing lender. NMLS #10287.

