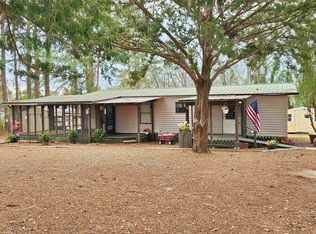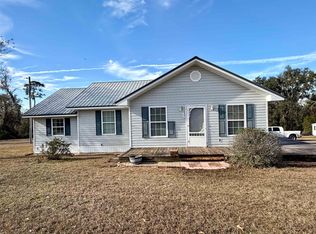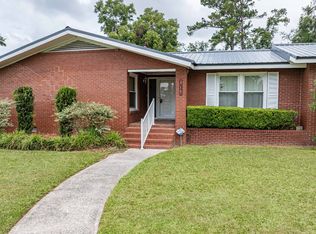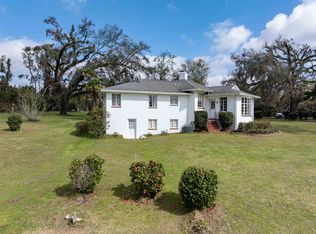Unique Property with Expansive Space and Flexibility – Minutes from Cherry Lake
Situated on a serene 2.57-acre lot, this distinctive home offers the perfect blend of privacy, comfort, and versatility. Located just minutes from the scenic Cherry Lake, this 2-bed, 2-bath home provides 1,680 sq ft of living space with additional potential for a 3rd bedroom. The thoughtfully designed layout includes a spacious 28x25 flex room, ideal for a home office, gym, or creative studio.
For those seeking extra space for hobbies or work, the attached 34x34 air-conditioned and insulated shop is a dream come true, offering endless possibilities for storage, craftsmanship, or small business ventures. The property also has the potential to be converted into a duplex, providing the flexibility for multi-generational living or rental income.
The front yard is fully fenced in, offering added privacy and security, making it ideal for pets, children, or simply enjoying the outdoor space. The home is equipped with a tankless water heater, providing hot water on demand, ensuring energy efficiency and endless comfort.
The property is free from HOA restrictions, and it's located outside of the flood zone, offering peace of mind for homeowners. The carport provides convenient parking, while the expansive outdoor area offers plenty of room to relax, entertain, or pursue outdoor hobbies.
Whether you're looking for a private retreat, a space to grow, or a place to make your own, this property is a rare find that promises endless possibilities.
For sale
$339,900
691 NE Post Rd, Madison, FL 32340
3beds
1,680sqft
Est.:
Single Family Residence
Built in 2019
2.57 Acres Lot
$324,800 Zestimate®
$202/sqft
$-- HOA
What's special
Expansive outdoor areaThoughtfully designed layoutTankless water heater
- 164 days |
- 476 |
- 17 |
Zillow last checked: 8 hours ago
Listed by:
Jessica Groover,
Mossy Oak Properties Southern Land & Homes, LLC 850-973-2200
Source: REALSTACK,MLS#: 382728
Tour with a local agent
Facts & features
Interior
Bedrooms & bathrooms
- Bedrooms: 3
- Bathrooms: 2
- Full bathrooms: 2
Heating
- Other, Electric
Cooling
- Wall Unit(s)
Features
- Has basement: No
Interior area
- Total structure area: 1,680
- Total interior livable area: 1,680 sqft
Video & virtual tour
Property
Lot
- Size: 2.57 Acres
Details
- Parcel number: 00000031330010A1
Construction
Type & style
- Home type: SingleFamily
- Architectural style: Other
- Property subtype: Single Family Residence
Materials
- Roof: Metal
Condition
- Year built: 2019
Community & HOA
Location
- Region: Madison
Financial & listing details
- Price per square foot: $202/sqft
- Tax assessed value: $196,802
- Annual tax amount: $1,862
- Date on market: 8/11/2025
- Lease term: Contact For Details
- Electric utility on property: Yes
Estimated market value
$324,800
$309,000 - $341,000
$1,958/mo
Price history
Price history
| Date | Event | Price |
|---|---|---|
| 3/4/2025 | Listed for sale | $339,900+2024.4%$202/sqft |
Source: | ||
| 4/18/2019 | Sold | $16,000$10/sqft |
Source: Public Record Report a problem | ||
Public tax history
Public tax history
| Year | Property taxes | Tax assessment |
|---|---|---|
| 2024 | $1,862 +20.8% | $138,431 +13.7% |
| 2023 | $1,541 +27.1% | $121,790 |
| 2022 | $1,212 +1.3% | $121,790 +26.3% |
Find assessor info on the county website
BuyAbility℠ payment
Est. payment
$2,205/mo
Principal & interest
$1650
Property taxes
$436
Home insurance
$119
Climate risks
Neighborhood: 32340
Nearby schools
GreatSchools rating
- 2/10Madison County Central SchoolGrades: PK-8Distance: 8.4 mi
- 2/10Madison County High SchoolGrades: 9-12Distance: 8.3 mi
- NAMadison Virtual FranchiseGrades: K-12Distance: 8.9 mi





