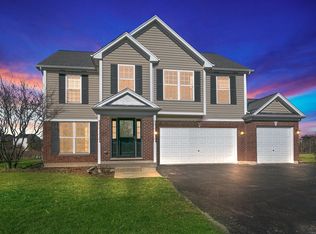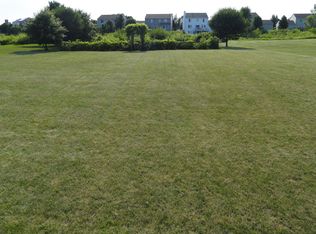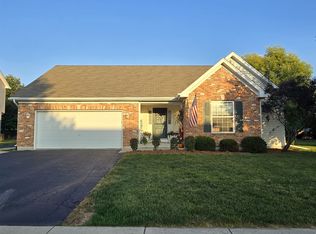Closed
$330,000
691 Magnolia St, Dekalb, IL 60115
3beds
1,584sqft
Single Family Residence
Built in 2006
0.29 Acres Lot
$-- Zestimate®
$208/sqft
$2,271 Estimated rent
Home value
Not available
Estimated sales range
Not available
$2,271/mo
Zestimate® history
Loading...
Owner options
Explore your selling options
What's special
MULTIPLE OFFERS - Highest and Best by 6 pm on Monday August 12. Impeccably maintained 3 bed / 2 full bath RANCH home available in the desirable Knolls of Prairie Creek subdivision. Enter through the covered front porch into the foyer that features hardwood floors and large coat closet. Welcoming living room with vaulted ceiling, ceiling fan and cozy gas fireplace framed by a lovely mantle that features dental crown moulding. Large formal dining room with hardwood floors located just off the kitchen and living room - perfect for family meals and entertaining! Hardwood floors carry into the spacious kitchen that offers ample counter and cabinet space. Kitchen features Corian counters, stone backsplash, maple cabinets with crown moulding and pull out drawers, large pantry closet and stainless steel appliances. Laundry conveniently located off the kitchen. On the other side of the dining room, enjoy the beautiful and tranquil views of the pond and wildflowers from the 3 season room! Bedrooms two and three share the hall bath with ceramic flooring, wainscotting and a tub/shower combo. Primary bedroom with large walk in closet. Primary ensuite offers a double vanity, large shower and water closet with wainscotting! Full unfinished basement awaits your finishing touches. Oversized 2 car garage allows for extra storage. NEW Roof ~ 2023. NEW Furnace / Water Heater ~ 2022. This well maintained home that is move in ready and sits on a premium lot is a definite MUST SEE!
Zillow last checked: 8 hours ago
Listing updated: October 06, 2024 at 01:00am
Listing courtesy of:
James DuMont 815-762-0085,
Baird & Warner Fox Valley - Geneva
Bought with:
Becky Sweeney, SRES
Baird & Warner Fox Valley - Geneva
Source: MRED as distributed by MLS GRID,MLS#: 12128543
Facts & features
Interior
Bedrooms & bathrooms
- Bedrooms: 3
- Bathrooms: 2
- Full bathrooms: 2
Primary bedroom
- Features: Flooring (Carpet), Bathroom (Full)
- Level: Main
- Area: 192 Square Feet
- Dimensions: 16X12
Bedroom 2
- Features: Flooring (Carpet)
- Level: Main
- Area: 132 Square Feet
- Dimensions: 12X11
Bedroom 3
- Features: Flooring (Carpet)
- Level: Main
- Area: 120 Square Feet
- Dimensions: 12X10
Dining room
- Features: Flooring (Hardwood)
- Level: Main
- Area: 168 Square Feet
- Dimensions: 14X12
Foyer
- Features: Flooring (Hardwood)
- Level: Main
- Area: 48 Square Feet
- Dimensions: 8X6
Kitchen
- Features: Kitchen (Pantry-Closet, SolidSurfaceCounter), Flooring (Hardwood)
- Level: Main
- Area: 208 Square Feet
- Dimensions: 16X13
Laundry
- Features: Flooring (Ceramic Tile)
- Level: Main
- Area: 42 Square Feet
- Dimensions: 7X6
Living room
- Features: Flooring (Carpet)
- Level: Main
- Area: 255 Square Feet
- Dimensions: 17X15
Sun room
- Features: Flooring (Carpet)
- Level: Main
- Area: 168 Square Feet
- Dimensions: 14X12
Heating
- Natural Gas, Forced Air
Cooling
- Central Air
Appliances
- Included: Range, Microwave, Dishwasher, Refrigerator, Washer, Dryer, Disposal, Stainless Steel Appliance(s), Water Softener Owned, Gas Water Heater
- Laundry: Main Level
Features
- Cathedral Ceiling(s)
- Flooring: Hardwood
- Basement: Unfinished,Full
- Number of fireplaces: 1
- Fireplace features: Gas Log, Gas Starter, Living Room
Interior area
- Total structure area: 3,168
- Total interior livable area: 1,584 sqft
Property
Parking
- Total spaces: 2
- Parking features: Asphalt, Garage Door Opener, On Site, Garage Owned, Attached, Garage
- Attached garage spaces: 2
- Has uncovered spaces: Yes
Accessibility
- Accessibility features: No Disability Access
Features
- Stories: 1
- Waterfront features: Pond
Lot
- Size: 0.29 Acres
- Dimensions: 140X88X150X90
Details
- Parcel number: 0821423012
- Special conditions: None
- Other equipment: Water-Softener Owned, Ceiling Fan(s), Sump Pump
Construction
Type & style
- Home type: SingleFamily
- Architectural style: Ranch
- Property subtype: Single Family Residence
Materials
- Vinyl Siding, Brick
- Foundation: Concrete Perimeter
- Roof: Asphalt
Condition
- New construction: No
- Year built: 2006
Utilities & green energy
- Electric: Circuit Breakers, 200+ Amp Service
- Sewer: Public Sewer
- Water: Public
Community & neighborhood
Community
- Community features: Park, Lake, Sidewalks, Street Lights, Street Paved
Location
- Region: Dekalb
- Subdivision: Knolls At Prairie Creek
Other
Other facts
- Listing terms: Conventional
- Ownership: Fee Simple
Price history
| Date | Event | Price |
|---|---|---|
| 10/4/2024 | Sold | $330,000+6.5%$208/sqft |
Source: | ||
| 8/14/2024 | Listing removed | -- |
Source: | ||
| 8/9/2024 | Listed for sale | $309,900$196/sqft |
Source: | ||
Public tax history
| Year | Property taxes | Tax assessment |
|---|---|---|
| 2023 | $3,591 -6.9% | $79,453 +9.5% |
| 2022 | $3,855 -8.7% | $72,540 +6.6% |
| 2021 | $4,221 -3.8% | $68,036 +1.6% |
Find assessor info on the county website
Neighborhood: 60115
Nearby schools
GreatSchools rating
- 2/10Founders Elementary SchoolGrades: K-5Distance: 1.7 mi
- 3/10Huntley Middle SchoolGrades: 6-8Distance: 1.6 mi
- 3/10De Kalb High SchoolGrades: 9-12Distance: 2.5 mi
Schools provided by the listing agent
- District: 428
Source: MRED as distributed by MLS GRID. This data may not be complete. We recommend contacting the local school district to confirm school assignments for this home.

Get pre-qualified for a loan
At Zillow Home Loans, we can pre-qualify you in as little as 5 minutes with no impact to your credit score.An equal housing lender. NMLS #10287.


