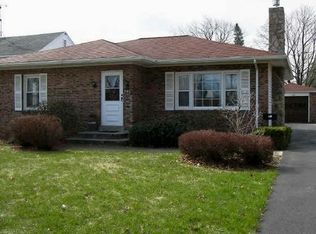Closed
$198,275
691 Lake Shore Blvd, Rochester, NY 14617
3beds
1,636sqft
Single Family Residence
Built in 1930
0.34 Acres Lot
$268,200 Zestimate®
$121/sqft
$2,425 Estimated rent
Home value
$268,200
$244,000 - $292,000
$2,425/mo
Zestimate® history
Loading...
Owner options
Explore your selling options
What's special
Spacious colonial near Durand Eastman Park! Hardwoods throughout! Newer vinyl thermal-pane windows! Great room addition with 1st floor powder room! Crown moldings! 3 season porch! Step saver kitchen with corian counters. New six panel doors! Electric fireplace in primary bedroom will stay! Furnace, Hot water and Central air installed in 2017! Large newer 2 car garage with 110 electric and deep parklike yard! New full tear off asphalt roof in 2021! Showings will start 4/24 2pm. Delayed negotiations on 4/30 6pm. Open house Sun 1-3pm! This is an estate and being sold as-is. Please use showing time to schedule, turn off all lights and lock all doors. PLEASE ALLOW 24 HOURS FOR OFFERS.
Zillow last checked: 8 hours ago
Listing updated: June 13, 2023 at 09:49am
Listed by:
Salvatore P. Morello 585-233-7653,
Howard Hanna
Bought with:
Alicia Martin, 10401355956
Keller Williams Realty Gateway
Source: NYSAMLSs,MLS#: R1466514 Originating MLS: Rochester
Originating MLS: Rochester
Facts & features
Interior
Bedrooms & bathrooms
- Bedrooms: 3
- Bathrooms: 2
- Full bathrooms: 1
- 1/2 bathrooms: 1
- Main level bathrooms: 1
Heating
- Gas, Forced Air
Cooling
- Central Air
Appliances
- Included: Dishwasher, Gas Cooktop, Disposal, Gas Water Heater, Refrigerator
- Laundry: In Basement
Features
- Ceiling Fan(s), Central Vacuum, Separate/Formal Dining Room, Separate/Formal Living Room, Great Room, Other, See Remarks, Sliding Glass Door(s), Solid Surface Counters, Window Treatments
- Flooring: Hardwood, Resilient, Varies
- Doors: Sliding Doors
- Windows: Drapes, Thermal Windows
- Basement: Full
- Has fireplace: No
Interior area
- Total structure area: 1,636
- Total interior livable area: 1,636 sqft
Property
Parking
- Total spaces: 2
- Parking features: Detached, Electricity, Garage
- Garage spaces: 2
Features
- Levels: Two
- Stories: 2
- Patio & porch: Deck, Enclosed, Porch
- Exterior features: Blacktop Driveway, Deck
Lot
- Size: 0.34 Acres
- Dimensions: 64 x 232
- Features: Rectangular, Rectangular Lot
Details
- Parcel number: 2634000471900005061000
- Special conditions: Estate
Construction
Type & style
- Home type: SingleFamily
- Architectural style: Colonial,Two Story
- Property subtype: Single Family Residence
Materials
- Vinyl Siding, Copper Plumbing
- Foundation: Block
- Roof: Asphalt
Condition
- Resale
- Year built: 1930
Utilities & green energy
- Electric: Circuit Breakers
- Sewer: Connected
- Water: Connected, Public
- Utilities for property: Cable Available, Sewer Connected, Water Connected
Green energy
- Energy efficient items: Windows
Community & neighborhood
Location
- Region: Rochester
- Subdivision: Lake Shore Blvd
Other
Other facts
- Listing terms: Cash,Conventional,FHA,VA Loan
Price history
| Date | Event | Price |
|---|---|---|
| 6/1/2023 | Sold | $198,275+4.4%$121/sqft |
Source: | ||
| 5/1/2023 | Pending sale | $189,999$116/sqft |
Source: | ||
| 4/27/2023 | Price change | $189,999-5%$116/sqft |
Source: | ||
| 4/24/2023 | Listed for sale | $199,900+135.2%$122/sqft |
Source: | ||
| 1/15/2003 | Sold | $85,000$52/sqft |
Source: Public Record Report a problem | ||
Public tax history
| Year | Property taxes | Tax assessment |
|---|---|---|
| 2024 | -- | $223,000 +29.7% |
| 2023 | -- | $172,000 +15.4% |
| 2022 | -- | $149,000 |
Find assessor info on the county website
Neighborhood: 14617
Nearby schools
GreatSchools rating
- 6/10Colebrook SchoolGrades: K-3Distance: 0.4 mi
- 6/10Dake Junior High SchoolGrades: 7-8Distance: 2 mi
- 8/10Irondequoit High SchoolGrades: 9-12Distance: 2.1 mi
Schools provided by the listing agent
- District: West Irondequoit
Source: NYSAMLSs. This data may not be complete. We recommend contacting the local school district to confirm school assignments for this home.
