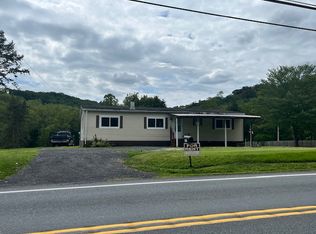Sold for $290,000
$290,000
691 Krumsville Rd, Kutztown, PA 19530
4beds
1,848sqft
Manufactured Home
Built in 2003
1.02 Acres Lot
$300,200 Zestimate®
$157/sqft
$2,289 Estimated rent
Home value
$300,200
$279,000 - $324,000
$2,289/mo
Zestimate® history
Loading...
Owner options
Explore your selling options
What's special
Welcome to this beautifully maintained 4 bedroom, 2 bathroom, ranch style home nestled on a serene and expansive lot, offering the perfect blend of tranquility and functionality. The upgraded kitchen boasts granite countertops, white cabinets, and luxury vinyl plank flooring. The living room offers a comfortable space to relax or entertain, and the bedrooms are spacious. The home offers peace of mind and comfort, as it includes a new roof (replaced in 2018 with 2 skylights to enhance natural lighting), a generator, and Central AC. The property also offers a spacious 24 x 28 two-car garage that was constructed in 2016 and adds convenience with its ample room for vehicles, tools, and storage. The covered front and back porch afford a comfortable space to relax and enjoy the tranquil setting. The beautiful 1 acre lot, which has a backyard enclosed by a split rail fence, includes plenty of space for gardening, entertaining, playing with pets or kids, or even future expansions. Tucked away in a quiet, desirable area, this move-in ready home delivers the privacy of rural living with the convenience of nearby towns, schools, and local amenities just a short drive away.
Zillow last checked: 8 hours ago
Listing updated: August 11, 2025 at 05:01pm
Listed by:
Ms. Kristy Heffner 610-451-3994,
BHHS Homesale Realty- Reading Berks
Bought with:
Tracy Mackey, RS210144L
EXP Realty, LLC
Source: Bright MLS,MLS#: PABK2059176
Facts & features
Interior
Bedrooms & bathrooms
- Bedrooms: 4
- Bathrooms: 2
- Full bathrooms: 2
- Main level bathrooms: 2
- Main level bedrooms: 4
Primary bedroom
- Level: Main
- Area: 176 Square Feet
- Dimensions: 16 x 11
Bedroom 2
- Level: Main
- Area: 121 Square Feet
- Dimensions: 11 x 11
Bedroom 3
- Level: Main
- Area: 132 Square Feet
- Dimensions: 12 x 11
Bedroom 4
- Level: Main
- Area: 132 Square Feet
- Dimensions: 12 x 11
Primary bathroom
- Level: Main
- Area: 45 Square Feet
- Dimensions: 9 x 5
Family room
- Level: Main
- Area: 242 Square Feet
- Dimensions: 22 x 11
Other
- Level: Main
- Area: 55 Square Feet
- Dimensions: 11 x 5
Kitchen
- Level: Main
- Area: 154 Square Feet
- Dimensions: 14 x 11
Living room
- Level: Main
- Area: 242 Square Feet
- Dimensions: 22 x 11
Heating
- Forced Air, Propane
Cooling
- Ceiling Fan(s), Central Air, Electric
Appliances
- Included: Dishwasher, Disposal, Dryer, Microwave, Washer, Electric Water Heater
Features
- Flooring: Carpet, Luxury Vinyl
- Has basement: No
- Has fireplace: No
Interior area
- Total structure area: 1,848
- Total interior livable area: 1,848 sqft
- Finished area above ground: 1,848
- Finished area below ground: 0
Property
Parking
- Total spaces: 8
- Parking features: Storage, Garage Faces Front, Garage Faces Side, Asphalt, Private, Detached, Driveway
- Garage spaces: 2
- Uncovered spaces: 6
Accessibility
- Accessibility features: None
Features
- Levels: One
- Stories: 1
- Pool features: None
- Fencing: Split Rail
Lot
- Size: 1.02 Acres
Details
- Additional structures: Above Grade, Below Grade
- Parcel number: 63544400536086T01
- Zoning: RESIDENTIAL
- Special conditions: Standard
Construction
Type & style
- Home type: MobileManufactured
- Architectural style: Raised Ranch/Rambler
- Property subtype: Manufactured Home
Materials
- Roof: Shingle
Condition
- Very Good
- New construction: No
- Year built: 2003
Utilities & green energy
- Sewer: Private Septic Tank
- Water: Well
Community & neighborhood
Location
- Region: Kutztown
- Subdivision: Kutztown
- Municipality: MAXATAWNY TWP
Other
Other facts
- Listing agreement: Exclusive Right To Sell
- Listing terms: Cash,Conventional
- Ownership: Fee Simple
Price history
| Date | Event | Price |
|---|---|---|
| 8/11/2025 | Sold | $290,000+5.5%$157/sqft |
Source: | ||
| 8/7/2025 | Pending sale | $275,000$149/sqft |
Source: | ||
| 6/28/2025 | Pending sale | $275,000$149/sqft |
Source: | ||
| 6/24/2025 | Listed for sale | $275,000+96.4%$149/sqft |
Source: | ||
| 5/4/2007 | Sold | $140,000$76/sqft |
Source: Public Record Report a problem | ||
Public tax history
| Year | Property taxes | Tax assessment |
|---|---|---|
| 2025 | $3,971 +4.7% | $91,800 |
| 2024 | $3,791 +3.3% | $91,800 |
| 2023 | $3,669 | $91,800 |
Find assessor info on the county website
Neighborhood: 19530
Nearby schools
GreatSchools rating
- 8/10Kutztown El SchoolGrades: K-5Distance: 1.5 mi
- 6/10Kutztown Area Middle SchoolGrades: 6-8Distance: 1.7 mi
- 8/10Kutztown Area Senior High SchoolGrades: 9-12Distance: 1.7 mi
Schools provided by the listing agent
- District: Kutztown Area
Source: Bright MLS. This data may not be complete. We recommend contacting the local school district to confirm school assignments for this home.
Get a cash offer in 3 minutes
Find out how much your home could sell for in as little as 3 minutes with a no-obligation cash offer.
Estimated market value$300,200
Get a cash offer in 3 minutes
Find out how much your home could sell for in as little as 3 minutes with a no-obligation cash offer.
Estimated market value
$300,200
