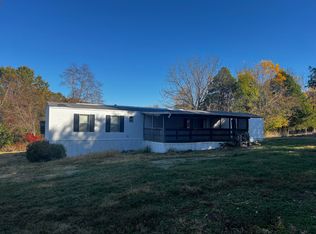A gorgeous country setting with mature trees on 2.6 acre corner lot, outside of city limits. Perfect place to enjoy summer nights on the enclosed screened in porch. This cozy home consists of 2 bedroom, 1.5 bath, an office (can be converted into 3rd bedroom) and formal dining room on permanent foundation. Large kitchen boasts birch cabinets, newer appliances including down draft smooth top stove. New flooring and paint throughout! Property has free standing storage shed and detached garage that is 24 x 30 and has electricity, window air conditioner, and wood stove for heat. Call today to see all this property has to offer!*Address can not be found by GPS due to Ozark address. Follow directions above or call listing office. Home is located between Nixa and Highlandville.
This property is off market, which means it's not currently listed for sale or rent on Zillow. This may be different from what's available on other websites or public sources.
