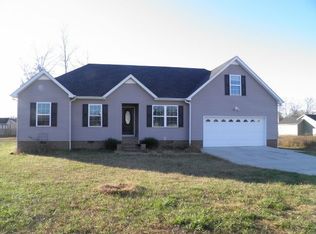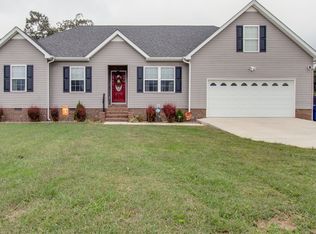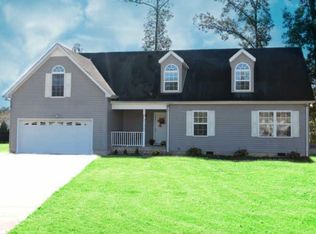Closed
$298,400
691 Indian Springs Cir, Manchester, TN 37355
3beds
1,346sqft
Single Family Residence, Residential
Built in 2009
0.57 Acres Lot
$298,800 Zestimate®
$222/sqft
$1,729 Estimated rent
Home value
$298,800
$284,000 - $314,000
$1,729/mo
Zestimate® history
Loading...
Owner options
Explore your selling options
What's special
The one you have been looking for is here, this 3 bedroom 2 bath home features an open floor plan, large primary bedroom with a nice walk in closet and bath with shower and whirlpool tub, large utility room,2 car garage, concrete driveway, spacious back yard with privacy fencing, fantastic neighborhood
Zillow last checked: 8 hours ago
Listing updated: October 31, 2024 at 09:30am
Listing Provided by:
Steve Jernigan 931-841-0945,
Steve Jernigan Realty
Bought with:
Bernie Gallerani, 295782
Bernie Gallerani Real Estate
Source: RealTracs MLS as distributed by MLS GRID,MLS#: 2686815
Facts & features
Interior
Bedrooms & bathrooms
- Bedrooms: 3
- Bathrooms: 2
- Full bathrooms: 2
- Main level bedrooms: 3
Bedroom 1
- Features: Walk-In Closet(s)
- Level: Walk-In Closet(s)
- Area: 176 Square Feet
- Dimensions: 16x11
Bedroom 2
- Area: 110 Square Feet
- Dimensions: 11x10
Bedroom 3
- Area: 121 Square Feet
- Dimensions: 11x11
Dining room
- Features: Combination
- Level: Combination
- Area: 90 Square Feet
- Dimensions: 10x9
Kitchen
- Area: 110 Square Feet
- Dimensions: 11x10
Living room
- Features: Combination
- Level: Combination
- Area: 280 Square Feet
- Dimensions: 20x14
Heating
- Central
Cooling
- Central Air
Appliances
- Included: Dishwasher, Microwave, Refrigerator, Electric Oven, Electric Range
- Laundry: Electric Dryer Hookup, Washer Hookup
Features
- Ceiling Fan(s), Walk-In Closet(s), Primary Bedroom Main Floor, High Speed Internet
- Flooring: Carpet, Wood, Tile
- Basement: Crawl Space
- Number of fireplaces: 1
Interior area
- Total structure area: 1,346
- Total interior livable area: 1,346 sqft
- Finished area above ground: 1,346
Property
Parking
- Total spaces: 2
- Parking features: Attached, Concrete
- Attached garage spaces: 2
Features
- Levels: One
- Stories: 1
- Patio & porch: Porch, Covered
- Fencing: Privacy
Lot
- Size: 0.57 Acres
- Dimensions: 139.74 x 139.66 IRR
Details
- Parcel number: 085O C 03200 000
- Special conditions: Standard
Construction
Type & style
- Home type: SingleFamily
- Architectural style: Traditional
- Property subtype: Single Family Residence, Residential
Materials
- Vinyl Siding
- Roof: Shingle
Condition
- New construction: No
- Year built: 2009
Utilities & green energy
- Sewer: Public Sewer
- Water: Public
- Utilities for property: Water Available
Community & neighborhood
Location
- Region: Manchester
- Subdivision: Indian Springs
Price history
| Date | Event | Price |
|---|---|---|
| 10/3/2025 | Listing removed | $305,000$227/sqft |
Source: | ||
| 4/3/2025 | Listed for sale | $305,000+2.2%$227/sqft |
Source: | ||
| 10/29/2024 | Sold | $298,400-0.5%$222/sqft |
Source: | ||
| 9/25/2024 | Contingent | $299,900$223/sqft |
Source: | ||
| 8/2/2024 | Listed for sale | $299,900+142.8%$223/sqft |
Source: | ||
Public tax history
| Year | Property taxes | Tax assessment |
|---|---|---|
| 2024 | $1,659 | $45,700 |
| 2023 | $1,659 | $45,700 |
| 2022 | $1,659 +8% | $45,700 +36.2% |
Find assessor info on the county website
Neighborhood: 37355
Nearby schools
GreatSchools rating
- 8/10College Street Elementary SchoolGrades: PK-5Distance: 2.2 mi
- 6/10Westwood Jr High SchoolGrades: 6-8Distance: 2.3 mi
Schools provided by the listing agent
- Elementary: Westwood Elementary
- Middle: Westwood Middle School
- High: Coffee County Central High School
Source: RealTracs MLS as distributed by MLS GRID. This data may not be complete. We recommend contacting the local school district to confirm school assignments for this home.

Get pre-qualified for a loan
At Zillow Home Loans, we can pre-qualify you in as little as 5 minutes with no impact to your credit score.An equal housing lender. NMLS #10287.
Sell for more on Zillow
Get a free Zillow Showcase℠ listing and you could sell for .
$298,800
2% more+ $5,976
With Zillow Showcase(estimated)
$304,776

