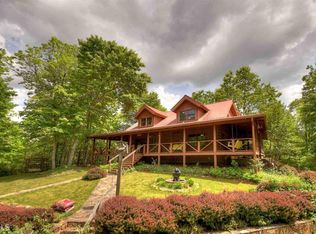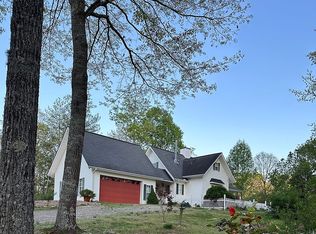Sold
$900,000
691 Hawksclaw Rd, Morganton, GA 30560
4beds
3,552sqft
Residential
Built in 2005
24.05 Acres Lot
$925,900 Zestimate®
$253/sqft
$3,103 Estimated rent
Home value
$925,900
$824,000 - $1.03M
$3,103/mo
Zestimate® history
Loading...
Owner options
Explore your selling options
What's special
Experience the ultimate in privacy and rustic elegance with this sprawling 24-acre estate, featuring a meticulously crafted log cabin that offers a seamless blend of charm and modern convenience. Surrounded by breathtaking natural beauty, this property is a sanctuary for those seeking peace, space, and a connection to the outdoors. Step inside to a 4 bedroom, 3.5 bathroom expansive open floor plan, perfect for entertaining and family gatherings. Beautifully designed with natural wood finishes, exposed beams, and a cozy wood stove that sits at the heart of the living space, providing warmth and ambiance. Step outside onto the large wrap-around porch with handicap access, offering panoramic views of the serene landscape and a perfect spot for morning coffees or sunset watching. The outdoor living spaces, including a fire pit area, walking trails, creeks, and a large, separate outdoor garage/workshop with endless possibilities. Perfect for large families, or rental producing.
Zillow last checked: 8 hours ago
Listing updated: March 20, 2025 at 08:23pm
Listed by:
The John Thomas Team 706-455-8800,
REMAX Town & Country - Thomas Team
Bought with:
James Daves, 393563
Georgia Views Realty
Source: NGBOR,MLS#: 401165
Facts & features
Interior
Bedrooms & bathrooms
- Bedrooms: 4
- Bathrooms: 4
- Full bathrooms: 3
- Partial bathrooms: 1
- Main level bedrooms: 1
Primary bedroom
- Level: Main
Heating
- Central, Electric, Propane
Cooling
- Heat Pump
Appliances
- Included: Refrigerator, Range, Oven, Microwave, Dishwasher
- Laundry: In Basement, Laundry Room
Features
- Pantry, Ceiling Fan(s), Cathedral Ceiling(s), Wood, Eat-in Kitchen, High Speed Internet
- Flooring: Wood, Tile
- Basement: Finished,Partial
- Number of fireplaces: 1
- Fireplace features: Wood Burning
Interior area
- Total structure area: 3,552
- Total interior livable area: 3,552 sqft
Property
Parking
- Total spaces: 3
- Parking features: Garage, Detached, Driveway, Basement, Gravel
- Garage spaces: 3
- Has uncovered spaces: Yes
Accessibility
- Accessibility features: Handicap Access
Features
- Levels: Three Or More,Two
- Stories: 3
- Patio & porch: Screened, Deck, Covered, Wrap Around
- Exterior features: Private Yard, Fire Pit
- Has view: Yes
- View description: Mountain(s), Seasonal, Creek/Stream
- Has water view: Yes
- Water view: Creek/Stream
- Waterfront features: Creek
- Frontage type: Road,Creek
Lot
- Size: 24.05 Acres
- Topography: Rolling,Wooded
Details
- Additional structures: Workshop
- Parcel number: 005 056
Construction
Type & style
- Home type: SingleFamily
- Architectural style: Cabin
- Property subtype: Residential
Materials
- Log
- Roof: Shingle
Condition
- Resale
- New construction: No
- Year built: 2005
Utilities & green energy
- Sewer: Septic Tank
- Water: Private, Well
- Utilities for property: Cable Available, Fiber Optics
Community & neighborhood
Location
- Region: Morganton
Other
Other facts
- Road surface type: Gravel
Price history
| Date | Event | Price |
|---|---|---|
| 4/12/2024 | Sold | $900,000-2.7%$253/sqft |
Source: NGBOR #401165 Report a problem | ||
| 3/14/2024 | Pending sale | $924,777$260/sqft |
Source: NGBOR #401165 Report a problem | ||
| 2/2/2024 | Listed for sale | $924,777+83.1%$260/sqft |
Source: NGBOR #401165 Report a problem | ||
| 9/13/2019 | Sold | $505,000-2.9%$142/sqft |
Source: | ||
| 5/15/2019 | Listed for sale | $519,900+7.2%$146/sqft |
Source: REMAX Town & Country - Fitts Team #288331 Report a problem | ||
Public tax history
| Year | Property taxes | Tax assessment |
|---|---|---|
| 2024 | $4,237 +35.4% | $372,504 -0.6% |
| 2023 | $3,129 +15.1% | $374,916 +22.6% |
| 2022 | $2,718 +44.6% | $305,920 +38.9% |
Find assessor info on the county website
Neighborhood: 30560
Nearby schools
GreatSchools rating
- 7/10Union County Elementary SchoolGrades: 3-5Distance: 12.2 mi
- 5/10Union County Middle SchoolGrades: 6-8Distance: 12 mi
- 8/10Union County High SchoolGrades: 9-12Distance: 12.4 mi

Get pre-qualified for a loan
At Zillow Home Loans, we can pre-qualify you in as little as 5 minutes with no impact to your credit score.An equal housing lender. NMLS #10287.
Sell for more on Zillow
Get a free Zillow Showcase℠ listing and you could sell for .
$925,900
2% more+ $18,518
With Zillow Showcase(estimated)
$944,418
