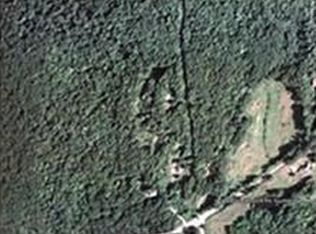Sold for $245,000 on 05/20/25
$245,000
691 Guelphwood Rd, Southbridge, MA 01550
3beds
1,002sqft
SingleFamily
Built in 1984
11.2 Acres Lot
$421,700 Zestimate®
$245/sqft
$2,469 Estimated rent
Home value
$421,700
$371,000 - $468,000
$2,469/mo
Zestimate® history
Loading...
Owner options
Explore your selling options
What's special
BEAUTIFUL, RUSTIC CAPE ON 11.2 ACRES! This home is perfect for the buyer who is looking for privacy but easy access to town. Close to shopping, restaurants, & major routes. The home is surrounded by woods, a babbling brook, & nature! Buyers will love the huge wrap around deck & fire pit. The interior of this home has a cabin feel with the soaring cathedral wood ceiling in the living room and wood stove, that will stay. There are plenty of contemporary elements such as recessed lighting, fully applianced kitchen with white cabinets and open floor plan. This home is perfect for entertaining, inside and out! There is a spacious full bath & convenient first floor bedroom/office. The 2nd level has an open balcony walkway that overlooks the living room. There are 2 good sized bedrooms with double closets & sliders that open onto a 2nd story balcony w/ gorgeous views. Lot has approx 572' of frontage on Guelphwood Rd. Land could possibly be subdivided or enjoyed as one lot.
Facts & features
Interior
Bedrooms & bathrooms
- Bedrooms: 3
- Bathrooms: 1
- Full bathrooms: 1
Heating
- Other, Oil
Features
- Basement: Partially finished
Interior area
- Total interior livable area: 1,002 sqft
Property
Features
- Exterior features: Other
Lot
- Size: 11.20 Acres
Details
- Parcel number: SBRIM0011B0001BL00001
Construction
Type & style
- Home type: SingleFamily
Materials
- Frame
- Roof: Asphalt
Condition
- Year built: 1984
Community & neighborhood
Location
- Region: Southbridge
Other
Other facts
- Amenities: Shopping, Golf Course, Medical Facility, Park, Walk/Jog Trails
- Construction: Frame
- Electric Feature: Circuit Breakers, 200 Amps
- Hot Water: Oil
- Roof Material: Asphalt/Fiberglass Shingles
- Exterior: Wood
- Appliances: Range, Dishwasher, Refrigerator
- Bed2 Level: Second Floor
- Bed3 Dscrp: Flooring - Wall To Wall Carpet, Closet
- Bth1 Dscrp: Bathroom - Full, Bathroom - With Tub & Shower, Flooring - Vinyl, Closet - Linen
- Bth1 Level: First Floor
- Heating: Hot Water Baseboard, Oil, Wood
- Kit Dscrp: Flooring - Vinyl, Dining Area, Open Floor Plan, Recessed Lighting, Countertops - Upgraded, Exterior Access
- Kit Level: First Floor
- Mbr Level: Second Floor
- Style: Cape, Contemporary
- Bed2 Dscrp: Closet, Flooring - Wall To Wall Carpet, Balcony / Deck, Slider
- Bed3 Level: First Floor
- Mbr Dscrp: Closet, Flooring - Wall To Wall Carpet, Slider, Balcony / Deck
- Basement Feature: Full, Walk Out, Interior Access, Concrete Floor
- Exterior Features: Deck, Balcony
- Foundation: Poured Concrete
- Laundry Dscrp: Dryer Hookup - Electric, Washer Hookup
- Road Type: Public, Paved, Publicly Maint.
- Liv Level: First Floor
- Liv Dscrp: Ceiling - Cathedral, Recessed Lighting, Ceiling Fan(s), Wood / Coal / Pellet Stove, Flooring - Laminate
- Lot Description: Wooded
- Sf Type: Detached
- Laundry Level: Basement
Price history
| Date | Event | Price |
|---|---|---|
| 5/20/2025 | Sold | $245,000-2%$245/sqft |
Source: Public Record Report a problem | ||
| 12/21/2017 | Sold | $249,900$249/sqft |
Source: Public Record Report a problem | ||
| 11/6/2017 | Listed for sale | $249,900+145.2%$249/sqft |
Source: Aucoin Ryan Realty #72252055 Report a problem | ||
| 4/28/1995 | Sold | $101,900$102/sqft |
Source: Public Record Report a problem | ||
Public tax history
| Year | Property taxes | Tax assessment |
|---|---|---|
| 2025 | $4,926 +19% | $336,000 +23.9% |
| 2024 | $4,139 -3.4% | $271,200 +0.3% |
| 2023 | $4,285 +5.5% | $270,500 +19.2% |
Find assessor info on the county website
Neighborhood: 01550
Nearby schools
GreatSchools rating
- 2/10Charlton Street SchoolGrades: 1-5Distance: 0.7 mi
- 5/10Southbridge Middle SchoolGrades: 6-8Distance: 0.4 mi
- 1/10Southbridge High SchoolGrades: 9-12Distance: 0.4 mi

Get pre-qualified for a loan
At Zillow Home Loans, we can pre-qualify you in as little as 5 minutes with no impact to your credit score.An equal housing lender. NMLS #10287.
Sell for more on Zillow
Get a free Zillow Showcase℠ listing and you could sell for .
$421,700
2% more+ $8,434
With Zillow Showcase(estimated)
$430,134