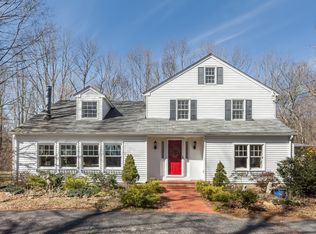Sold for $590,000 on 10/01/25
$590,000
691 Green Hill Road, Madison, CT 06443
3beds
1,663sqft
Single Family Residence
Built in 1947
1.46 Acres Lot
$598,200 Zestimate®
$355/sqft
$3,339 Estimated rent
Home value
$598,200
$532,000 - $670,000
$3,339/mo
Zestimate® history
Loading...
Owner options
Explore your selling options
What's special
Plenty of sun shines into this 3-bedroom, 1.5-bath Tudor-style home. That's most obvious when you enter the tiled foyer and step right into the family room, brightened by a panoramic picture window and warmed by a wood fireplace. Windows light up the adjoined living room and dining room, too, accenting high ceilings, hardwood floors and wall paneling. The remodeled kitchen includes new stainless-steel appliances, center island and a custom walk-in pantry. Nearby is the updated half-bath. The huge screened-in porch overlooks the 1.46-acre property's expansive lawns, gardens, meadow and fire pit. Upstairs, the primary bedroom and two additional bedrooms - as well as the versatile office nook - share a full bath with tub/shower. This well-maintained home also features a freshly painted interior, new roof, gutters and Cat-Guard foundation barrier (2021) and well pump (2022) and more.
Zillow last checked: 8 hours ago
Listing updated: October 02, 2025 at 11:03am
Listed by:
Susan Woods 203-215-8676,
William Pitt Sotheby's Int'l 203-245-6700
Bought with:
Jessica Kimball, RES.0784867
William Raveis Real Estate
Source: Smart MLS,MLS#: 24116872
Facts & features
Interior
Bedrooms & bathrooms
- Bedrooms: 3
- Bathrooms: 2
- Full bathrooms: 1
- 1/2 bathrooms: 1
Primary bedroom
- Features: Hardwood Floor
- Level: Upper
- Area: 216 Square Feet
- Dimensions: 18 x 12
Bedroom
- Features: Hardwood Floor
- Level: Upper
- Area: 132 Square Feet
- Dimensions: 12 x 11
Bedroom
- Features: Hardwood Floor
- Level: Upper
- Area: 216 Square Feet
- Dimensions: 12 x 18
Dining room
- Features: High Ceilings, Built-in Features, Hardwood Floor
- Level: Main
- Area: 144 Square Feet
- Dimensions: 12 x 12
Family room
- Features: High Ceilings, Fireplace, Hardwood Floor
- Level: Main
- Area: 216 Square Feet
- Dimensions: 12 x 18
Kitchen
- Features: High Ceilings, Eating Space
- Level: Main
- Area: 216 Square Feet
- Dimensions: 12 x 18
Living room
- Features: High Ceilings, Hardwood Floor
- Level: Main
- Area: 198 Square Feet
- Dimensions: 11 x 18
Heating
- Baseboard, Electric
Cooling
- Window Unit(s)
Appliances
- Included: Electric Range, Microwave, Refrigerator, Dishwasher, Washer, Dryer, Electric Water Heater, Water Heater
- Laundry: Main Level
Features
- Open Floorplan
- Doors: Storm Door(s)
- Basement: None
- Attic: Storage,Access Via Hatch
- Has fireplace: No
Interior area
- Total structure area: 1,663
- Total interior livable area: 1,663 sqft
- Finished area above ground: 1,663
Property
Parking
- Total spaces: 2
- Parking features: Attached
- Attached garage spaces: 2
Features
- Patio & porch: Screened, Porch
- Exterior features: Garden
Lot
- Size: 1.46 Acres
- Features: Wooded
Details
- Parcel number: 1158509
- Zoning: RU-2
Construction
Type & style
- Home type: SingleFamily
- Architectural style: Colonial,Tudor
- Property subtype: Single Family Residence
Materials
- Wood Siding, Stucco
- Foundation: Concrete Perimeter
- Roof: Asphalt
Condition
- New construction: No
- Year built: 1947
Utilities & green energy
- Sewer: Septic Tank
- Water: Well
Green energy
- Energy efficient items: Doors
Community & neighborhood
Location
- Region: Madison
Price history
| Date | Event | Price |
|---|---|---|
| 10/1/2025 | Sold | $590,000+12.4%$355/sqft |
Source: | ||
| 9/30/2025 | Pending sale | $525,000$316/sqft |
Source: | ||
| 8/14/2025 | Listed for sale | $525,000+52.2%$316/sqft |
Source: | ||
| 11/3/2020 | Sold | $345,000+60.5%$207/sqft |
Source: Public Record Report a problem | ||
| 10/16/1997 | Sold | $215,000$129/sqft |
Source: Public Record Report a problem | ||
Public tax history
| Year | Property taxes | Tax assessment |
|---|---|---|
| 2025 | $7,438 +2% | $331,600 |
| 2024 | $7,295 +13.3% | $331,600 +54.4% |
| 2023 | $6,438 +1.9% | $214,800 |
Find assessor info on the county website
Neighborhood: 06443
Nearby schools
GreatSchools rating
- 10/10J. Milton Jeffrey Elementary SchoolGrades: K-3Distance: 1.7 mi
- 9/10Walter C. Polson Upper Middle SchoolGrades: 6-8Distance: 1.8 mi
- 10/10Daniel Hand High SchoolGrades: 9-12Distance: 1.9 mi
Schools provided by the listing agent
- High: Daniel Hand
Source: Smart MLS. This data may not be complete. We recommend contacting the local school district to confirm school assignments for this home.

Get pre-qualified for a loan
At Zillow Home Loans, we can pre-qualify you in as little as 5 minutes with no impact to your credit score.An equal housing lender. NMLS #10287.
Sell for more on Zillow
Get a free Zillow Showcase℠ listing and you could sell for .
$598,200
2% more+ $11,964
With Zillow Showcase(estimated)
$610,164