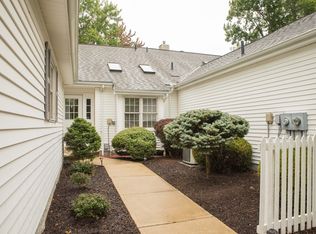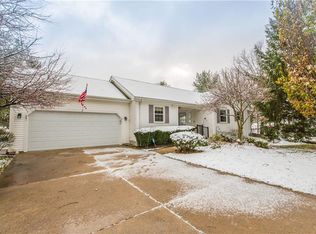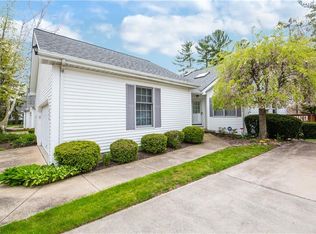Sold for $407,000 on 10/15/24
$407,000
691 Grand View Ln, Aurora, OH 44202
3beds
3,324sqft
Condominium
Built in 1992
-- sqft lot
$485,500 Zestimate®
$122/sqft
$3,198 Estimated rent
Home value
$485,500
$447,000 - $529,000
$3,198/mo
Zestimate® history
Loading...
Owner options
Explore your selling options
What's special
Welcome to your dream lakefront condo! This meticulously maintained, single owner 3,300+ square foot residence combines comfort and style with a bright, open-concept layout.
Enter the home through the front porch and you'll be greeted with a warm foyer and a view of the heart of the home--a beautifully remodeled eat-in kitchen, featuring soft-close cabinetry, elegant quartz countertops, and modern appliances, including a newer dishwasher and microwave. The kitchen opens up to a large dining room, perfect for everyday meals and entertaining. The dining room leads into the great room, complete with an inviting gas fireplace and views of the deck and lake beyond. On the upper deck you'll enjoy the automatic retractable awning with just enough trees to create a private, peaceful oasis, without obstructing your view of the lake.
The first-floor owner’s suite is a sprawling retreat, from the large windows offering stunning views of the lake to the double vanity and separate room with the shower, walk in bath and commode. An additional bedroom and bathroom, as well as first floor laundry and a quiet den/office with vaulted ceilings complete the first floor.
The lower level opens up to an expansive, recently carpeted rec room complete with gas fireplace, and views of the lake from the lower deck. Adjacent to the rec room, you'll find another recently remodeled bedroom with an updated ensuite bathroom and large walk-in closet—perfect for guests or family. Not to be forgotten, the lower level boasts a sizeable storage room with enough space for a workshop/hobby room or home gym.
This property offers a perfect blend of luxury and practical living in a stunning lakeside setting with access to a community pool, playground, basketball court and tennis/pickleball courts. Don’t miss your chance to call this incredible home yours!
Zillow last checked: 8 hours ago
Listing updated: October 18, 2024 at 10:54am
Listing Provided by:
Aaron Port aaron@thekeygroupohio.com216-333-5526,
Real of Ohio,
Nicole M Ward 330-807-1303,
Real of Ohio
Bought with:
Gretchen G Spacek, 2002004444
RE/MAX Haven Realty
Robert Gallmann, 426233
RE/MAX Haven Realty
Source: MLS Now,MLS#: 5069333 Originating MLS: Akron Cleveland Association of REALTORS
Originating MLS: Akron Cleveland Association of REALTORS
Facts & features
Interior
Bedrooms & bathrooms
- Bedrooms: 3
- Bathrooms: 3
- Full bathrooms: 3
- Main level bathrooms: 2
- Main level bedrooms: 2
Primary bedroom
- Description: Flooring: Carpet
- Level: First
Bedroom
- Description: Flooring: Ceramic Tile
- Level: First
Bedroom
- Description: Flooring: Carpet
- Features: Walk-In Closet(s)
- Level: Basement
Primary bathroom
- Description: Flooring: Ceramic Tile
- Level: First
Bathroom
- Description: Flooring: Ceramic Tile
- Level: First
Bathroom
- Description: Flooring: Luxury Vinyl Tile
- Level: Basement
Den
- Description: Flooring: Carpet
- Level: First
Dining room
- Description: Flooring: Carpet
- Level: First
Eatin kitchen
- Description: Flooring: Hardwood
- Level: First
Great room
- Description: Flooring: Carpet
- Features: Fireplace, High Ceilings
- Level: First
Laundry
- Description: Flooring: Linoleum
- Features: Walk-In Closet(s)
- Level: First
Recreation
- Description: Flooring: Carpet
- Features: Fireplace
- Level: Basement
Utility room
- Description: Flooring: Concrete
- Level: Basement
Heating
- Forced Air, Gas
Cooling
- Central Air
Appliances
- Included: Dishwasher, Disposal, Microwave, Range, Refrigerator, Water Softener
- Laundry: Laundry Room, Laundry Tub, Sink
Features
- Cathedral Ceiling(s), Double Vanity, Eat-in Kitchen, Granite Counters, High Ceilings, His and Hers Closets, Multiple Closets, Open Floorplan
- Basement: Full,Finished,Storage Space,Walk-Out Access
- Number of fireplaces: 2
- Fireplace features: Basement, Great Room
Interior area
- Total structure area: 3,324
- Total interior livable area: 3,324 sqft
- Finished area above ground: 1,899
- Finished area below ground: 1,425
Property
Parking
- Total spaces: 2
- Parking features: Additional Parking, Attached, Garage
- Attached garage spaces: 2
Features
- Levels: One
- Stories: 1
- Patio & porch: Awning(s), Deck, Front Porch
- Pool features: Community
Details
- Parcel number: 030110000074000
- Special conditions: Standard
Construction
Type & style
- Home type: Condo
- Architectural style: Ranch
- Property subtype: Condominium
Materials
- Frame, Vinyl Siding
- Roof: Asphalt
Condition
- Year built: 1992
Utilities & green energy
- Sewer: Public Sewer
- Water: Public
Community & neighborhood
Security
- Security features: Security System
Community
- Community features: Clubhouse, Fitness Center, Lake, Playground, Pool, Tennis Court(s)
Location
- Region: Aurora
- Subdivision: Lakes Of Aurora
HOA & financial
HOA
- Has HOA: Yes
- HOA fee: $85 semi-annually
- Services included: Maintenance Grounds, Snow Removal
- Association name: Lakes Of Aurora
- Second HOA fee: $409 monthly
Price history
| Date | Event | Price |
|---|---|---|
| 10/15/2024 | Sold | $407,000+8.5%$122/sqft |
Source: | ||
| 9/15/2024 | Pending sale | $375,000$113/sqft |
Source: | ||
| 9/13/2024 | Listed for sale | $375,000$113/sqft |
Source: | ||
Public tax history
| Year | Property taxes | Tax assessment |
|---|---|---|
| 2024 | $5,259 +10.6% | $127,440 +33.1% |
| 2023 | $4,754 +9.9% | $95,760 |
| 2022 | $4,326 -0.6% | $95,760 |
Find assessor info on the county website
Neighborhood: 44202
Nearby schools
GreatSchools rating
- NACraddock/Miller Elementary SchoolGrades: 1-2Distance: 1.5 mi
- 9/10Harmon Middle SchoolGrades: 6-8Distance: 1.1 mi
- 9/10Aurora High SchoolGrades: 9-12Distance: 1.1 mi
Schools provided by the listing agent
- District: Aurora CSD - 6701
Source: MLS Now. This data may not be complete. We recommend contacting the local school district to confirm school assignments for this home.
Get a cash offer in 3 minutes
Find out how much your home could sell for in as little as 3 minutes with a no-obligation cash offer.
Estimated market value
$485,500
Get a cash offer in 3 minutes
Find out how much your home could sell for in as little as 3 minutes with a no-obligation cash offer.
Estimated market value
$485,500


