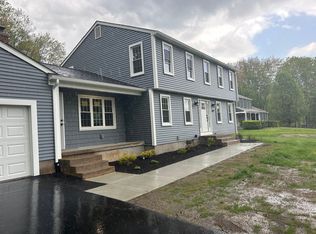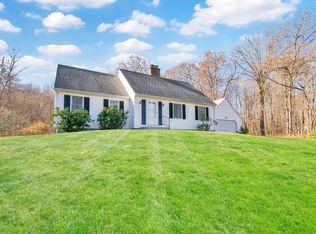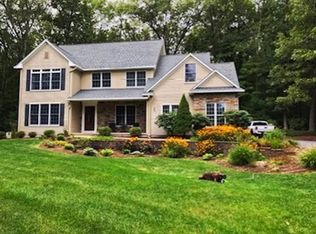Sold for $649,000 on 07/17/24
$649,000
691 Glendale Rd, Wilbraham, MA 01095
4beds
2,500sqft
Single Family Residence
Built in 1968
4.1 Acres Lot
$686,600 Zestimate®
$260/sqft
$4,013 Estimated rent
Home value
$686,600
$618,000 - $769,000
$4,013/mo
Zestimate® history
Loading...
Owner options
Explore your selling options
What's special
Discover peace @ this rural oasis- complete w/ scenic 50 X 100-foot pond! Perfect for kayaking in the summer & ice skating in the winter. Animal lovers will be drawn to the quaint barn, expansive pasture, and large riding ring. The colonial style home features highly sought after open-concept kitchen & den for easy everyday living. Meticulously kept throughout, this property will surely please with updated bathrms, polished hardwd flrs, & tranquil primary w/ ensuite. Your new home is the perfect place to host! This expansive property features a generous family rm, a cozy den w/ formal dining & living rm areas!! Want more?? Enjoy summer evenings in the solarium overlooking the picturesque grounds; the outdoor space is bathed in sunlight, boasting a 20 X 40 ft inground pool. Relish outdoor meals on the sheltered patio situated on gorgeous blue stone pavers & surrounded by well-established greenery. This well-kept property is an absolute haven for those who cherish nature & the outdoors!
Zillow last checked: 8 hours ago
Listing updated: July 17, 2024 at 10:58am
Listed by:
Kathleen Norton 413-433-0290,
William Raveis R.E. & Home Services 413-565-2111
Bought with:
Alex Pinck
Coldwell Banker Realty - Cambridge
Source: MLS PIN,MLS#: 73241734
Facts & features
Interior
Bedrooms & bathrooms
- Bedrooms: 4
- Bathrooms: 3
- Full bathrooms: 2
- 1/2 bathrooms: 1
- Main level bathrooms: 1
Primary bedroom
- Features: Ceiling Fan(s), Closet, Flooring - Hardwood, Closet - Double
- Level: Second
Bedroom 2
- Features: Flooring - Hardwood, Attic Access, Closet - Double
- Level: Second
Bedroom 3
- Features: Walk-In Closet(s), Closet, Flooring - Hardwood, Slider
- Level: Second
Bedroom 4
- Features: Closet, Flooring - Hardwood, Closet - Double
- Level: Second
Primary bathroom
- Features: Yes
Bathroom 1
- Features: Bathroom - Half, Flooring - Stone/Ceramic Tile
- Level: Main,First
Bathroom 2
- Features: Bathroom - Full, Bathroom - With Tub & Shower, Ceiling Fan(s), Flooring - Vinyl
- Level: Second
Bathroom 3
- Features: Bathroom - Full, Bathroom - With Shower Stall, Ceiling Fan(s), Flooring - Vinyl, Recessed Lighting
- Level: Second
Dining room
- Features: Flooring - Hardwood, Exterior Access
- Level: Main,First
Family room
- Features: Closet, Closet/Cabinets - Custom Built, Flooring - Wall to Wall Carpet
- Level: Main,First
Kitchen
- Features: Flooring - Stone/Ceramic Tile, Dining Area, Countertops - Upgraded, Breakfast Bar / Nook, Cabinets - Upgraded, Open Floorplan, Recessed Lighting
- Level: Main,First
Living room
- Features: Flooring - Hardwood, Window(s) - Picture, French Doors
- Level: Main,First
Heating
- Forced Air, Baseboard, Oil, Wood Stove, Fireplace(s)
Cooling
- Central Air, Ductless, Whole House Fan
Appliances
- Laundry: Electric Dryer Hookup, Washer Hookup, In Basement
Features
- Open Floorplan, Recessed Lighting, Sunken, Closet, Den, Sun Room, Foyer, Central Vacuum
- Flooring: Tile, Vinyl, Carpet, Hardwood, Flooring - Hardwood, Flooring - Stone/Ceramic Tile
- Doors: French Doors
- Windows: Insulated Windows
- Basement: Full,Interior Entry,Garage Access,Concrete,Unfinished
- Number of fireplaces: 1
- Fireplace features: Wood / Coal / Pellet Stove
Interior area
- Total structure area: 2,500
- Total interior livable area: 2,500 sqft
Property
Parking
- Total spaces: 14
- Parking features: Attached, Under, Garage Door Opener, Oversized, Paved Drive, Off Street, Paved
- Attached garage spaces: 2
- Uncovered spaces: 12
Features
- Patio & porch: Porch, Porch - Enclosed, Patio, Covered
- Exterior features: Porch, Porch - Enclosed, Patio, Covered Patio/Deck, Pool - Inground, Storage, Barn/Stable, Professional Landscaping, Garden, Stone Wall, Outdoor Gas Grill Hookup
- Has private pool: Yes
- Pool features: In Ground
- Has view: Yes
- View description: Scenic View(s)
- Waterfront features: Waterfront, Stream, Pond
Lot
- Size: 4.10 Acres
- Features: Wooded, Cleared, Gentle Sloping
Details
- Additional structures: Barn/Stable
- Parcel number: M:4750 B:265 L:1950,3237631
- Zoning: R60
Construction
Type & style
- Home type: SingleFamily
- Architectural style: Colonial
- Property subtype: Single Family Residence
Materials
- Frame
- Foundation: Concrete Perimeter
- Roof: Shingle
Condition
- Year built: 1968
Utilities & green energy
- Electric: Circuit Breakers, 200+ Amp Service, Generator Connection
- Sewer: Private Sewer
- Water: Private
- Utilities for property: for Gas Range, for Electric Dryer, Washer Hookup, Generator Connection, Outdoor Gas Grill Hookup
Community & neighborhood
Location
- Region: Wilbraham
Other
Other facts
- Road surface type: Paved
Price history
| Date | Event | Price |
|---|---|---|
| 7/17/2024 | Sold | $649,000$260/sqft |
Source: MLS PIN #73241734 | ||
| 6/5/2024 | Pending sale | $649,000$260/sqft |
Source: | ||
| 5/29/2024 | Listed for sale | $649,000+64.7%$260/sqft |
Source: MLS PIN #73241734 | ||
| 10/22/2013 | Listing removed | $394,000$158/sqft |
Source: REAL LIVING REALTY PROFESSIONALS, LLC #71582120 | ||
| 9/12/2013 | Listed for sale | $394,000+77.5%$158/sqft |
Source: Real Living Realty Professionals, LLC #71582120 | ||
Public tax history
| Year | Property taxes | Tax assessment |
|---|---|---|
| 2025 | $9,625 +6.4% | $538,300 +10.1% |
| 2024 | $9,048 +9% | $489,100 +10.2% |
| 2023 | $8,303 +0.1% | $444,000 +9.7% |
Find assessor info on the county website
Neighborhood: 01095
Nearby schools
GreatSchools rating
- NAMile Tree Elementary SchoolGrades: PK-1Distance: 2.3 mi
- 5/10Wilbraham Middle SchoolGrades: 6-8Distance: 3.1 mi
- 8/10Minnechaug Regional High SchoolGrades: 9-12Distance: 2.6 mi

Get pre-qualified for a loan
At Zillow Home Loans, we can pre-qualify you in as little as 5 minutes with no impact to your credit score.An equal housing lender. NMLS #10287.
Sell for more on Zillow
Get a free Zillow Showcase℠ listing and you could sell for .
$686,600
2% more+ $13,732
With Zillow Showcase(estimated)
$700,332

