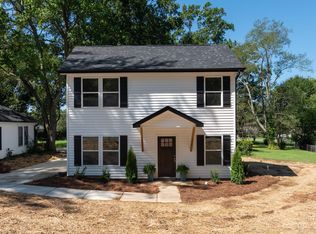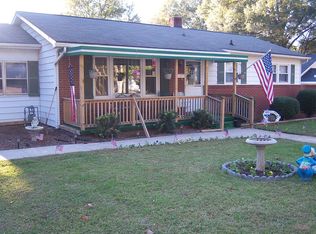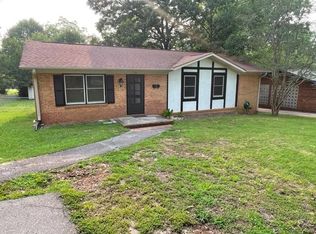Closed
$266,200
691 Gibson Dr NW, Concord, NC 28025
2beds
895sqft
Single Family Residence
Built in 1938
0.15 Acres Lot
$262,600 Zestimate®
$297/sqft
$1,401 Estimated rent
Home value
$262,600
$244,000 - $281,000
$1,401/mo
Zestimate® history
Loading...
Owner options
Explore your selling options
What's special
PRICE IMPROVEMENT! MOTIVATED SELLERS! $3,000 in Seller Paid Closing Costs! Welcome home to this beautifully renovated contemporary bungalow, located in the heart of Concord. You will be greeted with a large rocking chair front porch, in a nice quiet neighborhood, with tons of mature shade trees. As you enter, you will find brand new engineered hardwood floors throughout, new shaker style cabinetry with champagne bronze fixtures, Delta and Kohler faucets, all new appliances, new designer lighting and custom tiled bathrooms. Renovations have been permitted and this home is completely move-in ready, with a new roof, new windows, new doors, structural upgrades and an insulated crawl space. A new storage building was recently added and is wired for electric along with a new concrete driveway. The location is outstanding and just minutes to Gibson Mill, Gibson Food Market, Cabarrus Brewery and Downtown Concord. You don't want to miss this adorable home. Families and investors welcome!
Zillow last checked: 8 hours ago
Listing updated: May 01, 2024 at 07:37am
Listing Provided by:
Terra Dotson Terra.Dotson@allentate.com,
Allen Tate Lake Norman
Bought with:
Terra Dotson
Allen Tate Lake Norman
Source: Canopy MLS as distributed by MLS GRID,MLS#: 4115399
Facts & features
Interior
Bedrooms & bathrooms
- Bedrooms: 2
- Bathrooms: 2
- Full bathrooms: 2
- Main level bedrooms: 2
Primary bedroom
- Level: Main
- Area: 144 Square Feet
- Dimensions: 12' 0" X 12' 0"
Primary bedroom
- Level: Main
Heating
- Central
Cooling
- Central Air
Appliances
- Included: Dishwasher, Disposal, Electric Oven
- Laundry: Electric Dryer Hookup, Mud Room
Features
- Has basement: No
Interior area
- Total structure area: 895
- Total interior livable area: 895 sqft
- Finished area above ground: 895
- Finished area below ground: 0
Property
Parking
- Total spaces: 2
- Parking features: Driveway
- Uncovered spaces: 2
Features
- Levels: One
- Stories: 1
- Exterior features: Fire Pit, Storage
- Fencing: Back Yard
Lot
- Size: 0.15 Acres
- Features: Wooded
Details
- Parcel number: 56212322480000
- Zoning: RM-2
- Special conditions: Standard
Construction
Type & style
- Home type: SingleFamily
- Architectural style: Bungalow
- Property subtype: Single Family Residence
Materials
- Vinyl
- Foundation: Crawl Space
Condition
- New construction: No
- Year built: 1938
Utilities & green energy
- Sewer: Public Sewer
- Water: City
- Utilities for property: Cable Available
Community & neighborhood
Location
- Region: Concord
- Subdivision: Wil-Mar Park
Other
Other facts
- Listing terms: Cash,Conventional,FHA,VA Loan
- Road surface type: Concrete, Paved
Price history
| Date | Event | Price |
|---|---|---|
| 5/16/2025 | Listing removed | $279,900$313/sqft |
Source: | ||
| 4/14/2025 | Price change | $279,900-3.4%$313/sqft |
Source: | ||
| 3/27/2025 | Listed for sale | $289,900+8.9%$324/sqft |
Source: | ||
| 3/18/2025 | Listing removed | $1,900$2/sqft |
Source: Canopy MLS as distributed by MLS GRID #4225003 | ||
| 3/11/2025 | Price change | $1,900-5%$2/sqft |
Source: Canopy MLS as distributed by MLS GRID #4225003 | ||
Public tax history
| Year | Property taxes | Tax assessment |
|---|---|---|
| 2024 | $1,636 +43% | $164,300 +75.2% |
| 2023 | $1,144 | $93,780 |
| 2022 | $1,144 | $93,780 |
Find assessor info on the county website
Neighborhood: 28025
Nearby schools
GreatSchools rating
- 6/10Beverly Hills ElementaryGrades: K-5Distance: 0.6 mi
- 2/10Concord MiddleGrades: 6-8Distance: 2.9 mi
- 5/10Concord HighGrades: 9-12Distance: 1.4 mi
Schools provided by the listing agent
- Elementary: Beverly Hills
- Middle: Concord
- High: Concord
Source: Canopy MLS as distributed by MLS GRID. This data may not be complete. We recommend contacting the local school district to confirm school assignments for this home.
Get a cash offer in 3 minutes
Find out how much your home could sell for in as little as 3 minutes with a no-obligation cash offer.
Estimated market value
$262,600
Get a cash offer in 3 minutes
Find out how much your home could sell for in as little as 3 minutes with a no-obligation cash offer.
Estimated market value
$262,600



