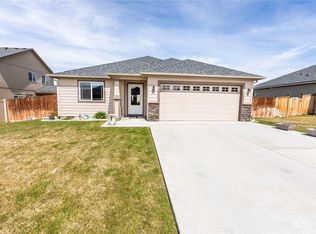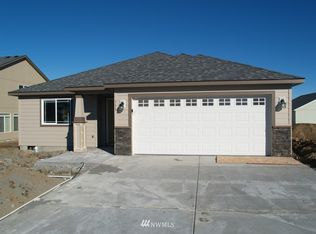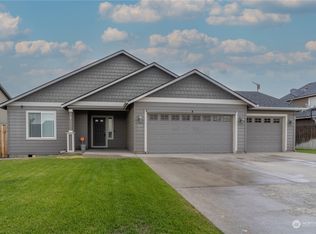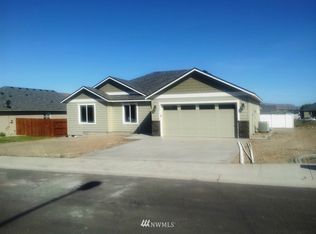Sold
Listed by:
Debra Adams,
WindermereRE/Central Basin LLC,
Scott Adams,
WindermereRE/Central Basin LLC
Bought with: WindermereRE/Central Basin LLC
$427,000
691 G Street NE, Ephrata, WA 98823
3beds
1,782sqft
Single Family Residence
Built in 2013
0.3 Acres Lot
$430,900 Zestimate®
$240/sqft
$2,472 Estimated rent
Home value
$430,900
$371,000 - $500,000
$2,472/mo
Zestimate® history
Loading...
Owner options
Explore your selling options
What's special
Fantastic single-story home on a very large, 13,068 sq ft lot. This 1,782 sq ft home has lots going for it.Enter into a wide hallway greeting you with a front bedroom that would make a terrific home office. Theformal dining room can easily be a perfect TV room. The great room boasts a beautiful kitchen with largeisland, vaulted ceilings, bay window area for a large dining table, along with a large great room. The primary bedroom suitefeatures a soaking tub plus a separate shower and walk-in closet. The fenced back yard is huge, room for garage/shop or ADU. The covered patio with misters makes outdoor living a pleasure. Finishing this nice package is an oversized triple-cargarage w/ longer bay and additional gravel parking. Call today!
Zillow last checked: 8 hours ago
Listing updated: August 25, 2025 at 04:04am
Listed by:
Debra Adams,
WindermereRE/Central Basin LLC,
Scott Adams,
WindermereRE/Central Basin LLC
Bought with:
Scott Adams, 115233
WindermereRE/Central Basin LLC
Source: NWMLS,MLS#: 2340385
Facts & features
Interior
Bedrooms & bathrooms
- Bedrooms: 3
- Bathrooms: 2
- Full bathrooms: 2
- Main level bathrooms: 2
- Main level bedrooms: 3
Primary bedroom
- Level: Main
Bedroom
- Level: Main
Bedroom
- Level: Main
Bathroom full
- Level: Main
Bathroom full
- Level: Main
Dining room
- Level: Main
Entry hall
- Level: Main
Great room
- Level: Main
Kitchen with eating space
- Level: Main
Utility room
- Level: Main
Heating
- Heat Pump, Electric
Cooling
- Heat Pump
Appliances
- Included: Dishwasher(s), Microwave(s), Refrigerator(s), Stove(s)/Range(s)
Features
- Bath Off Primary, Ceiling Fan(s), Dining Room
- Flooring: Laminate, Carpet
- Windows: Double Pane/Storm Window
- Basement: None
- Has fireplace: No
Interior area
- Total structure area: 1,782
- Total interior livable area: 1,782 sqft
Property
Parking
- Total spaces: 3
- Parking features: Attached Garage, RV Parking
- Attached garage spaces: 3
Features
- Levels: One
- Stories: 1
- Entry location: Main
- Patio & porch: Bath Off Primary, Ceiling Fan(s), Double Pane/Storm Window, Dining Room, Vaulted Ceiling(s), Walk-In Closet(s)
- Has view: Yes
- View description: City
Lot
- Size: 0.30 Acres
- Features: Curbs, Paved, Sidewalk, Fenced-Partially, High Speed Internet, Patio, RV Parking, Sprinkler System
- Topography: Level
- Residential vegetation: Garden Space
Details
- Parcel number: 140124601
- Zoning description: Jurisdiction: City
- Special conditions: Standard
Construction
Type & style
- Home type: SingleFamily
- Property subtype: Single Family Residence
Materials
- Cement Planked, Cement Plank
- Foundation: Poured Concrete
- Roof: Composition
Condition
- Very Good
- Year built: 2013
Utilities & green energy
- Electric: Company: Grant County PUD
- Sewer: Sewer Connected, Company: City of Ephrata
- Water: Public, Company: City of Ephrata
- Utilities for property: Localtel
Community & neighborhood
Location
- Region: Ephrata
- Subdivision: Ephrata
Other
Other facts
- Listing terms: Cash Out,Conventional,FHA,USDA Loan,VA Loan
- Cumulative days on market: 108 days
Price history
| Date | Event | Price |
|---|---|---|
| 7/25/2025 | Sold | $427,000-4%$240/sqft |
Source: | ||
| 6/30/2025 | Pending sale | $445,000$250/sqft |
Source: | ||
| 6/7/2025 | Listed for sale | $445,000$250/sqft |
Source: | ||
| 5/30/2025 | Pending sale | $445,000$250/sqft |
Source: | ||
| 3/5/2025 | Listed for sale | $445,000+62.4%$250/sqft |
Source: | ||
Public tax history
| Year | Property taxes | Tax assessment |
|---|---|---|
| 2024 | $4,235 -3% | $405,184 +4.4% |
| 2023 | $4,367 +3.6% | $388,081 +12.2% |
| 2022 | $4,214 +9.9% | $345,850 +12.2% |
Find assessor info on the county website
Neighborhood: 98823
Nearby schools
GreatSchools rating
- 3/10Grant Elementary SchoolGrades: PK-4Distance: 0.6 mi
- 5/10Ephrata Middle SchoolGrades: 7-8Distance: 1 mi
- 4/10Ephrata High SchoolGrades: 9-12Distance: 0.5 mi
Schools provided by the listing agent
- Middle: Ephrata Mid
- High: Ephrata High
Source: NWMLS. This data may not be complete. We recommend contacting the local school district to confirm school assignments for this home.

Get pre-qualified for a loan
At Zillow Home Loans, we can pre-qualify you in as little as 5 minutes with no impact to your credit score.An equal housing lender. NMLS #10287.



