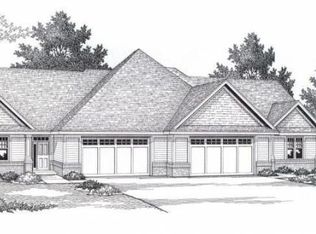Closed
$575,000
691 Fox Chase Rd SW, Rochester, MN 55902
3beds
2,492sqft
Townhouse Side x Side
Built in 2012
5,227.2 Square Feet Lot
$590,700 Zestimate®
$231/sqft
$2,597 Estimated rent
Home value
$590,700
$555,000 - $626,000
$2,597/mo
Zestimate® history
Loading...
Owner options
Explore your selling options
What's special
Welcome to this meticulously maintained Pre Inspected 3-bed, 3-bath SW Townhome with covered screened in patio area, expansive sunlight filled 20 ft open living room/loft area with gas fireplace, hardwood floors, open kitchen area with granite counters and pantry. Two bedrooms are on the main level including the primary bedroom which boasts a private ensuite bath with double sinks, tiled walk in shower and a spacious walk-in closet. Upstairs you have an open loft area and large bedroom with bath and large storage area above the garage. The 2-car garage is large enough for storage and shelving. Convenient main floor laundry area, tons of storage, privacy behind you and great location!! Don't wait to schedule a viewing on this one!!
Zillow last checked: 8 hours ago
Listing updated: June 14, 2025 at 11:26pm
Listed by:
Dustin Kanz 507-990-2303,
Re/Max Results
Bought with:
Shawn Buryska
Coldwell Banker Realty
Source: NorthstarMLS as distributed by MLS GRID,MLS#: 6512230
Facts & features
Interior
Bedrooms & bathrooms
- Bedrooms: 3
- Bathrooms: 3
- Full bathrooms: 1
- 3/4 bathrooms: 2
Bedroom 1
- Level: Main
- Area: 208 Square Feet
- Dimensions: 13 x 16
Bedroom 2
- Level: Main
- Area: 156 Square Feet
- Dimensions: 12 x 13
Bedroom 3
- Level: Upper
- Area: 156 Square Feet
- Dimensions: 12 x 13
Bathroom
- Level: Main
- Area: 66 Square Feet
- Dimensions: 6 x 11
Bathroom
- Level: Main
- Area: 60 Square Feet
- Dimensions: 6 x 10
Bathroom
- Level: Upper
- Area: 63 Square Feet
- Dimensions: 7 x 9
Dining room
- Level: Main
- Area: 120 Square Feet
- Dimensions: 10 x 12
Kitchen
- Level: Main
- Area: 143 Square Feet
- Dimensions: 11 x 13
Laundry
- Level: Main
- Area: 56 Square Feet
- Dimensions: 7 x 8
Living room
- Level: Main
- Area: 255 Square Feet
- Dimensions: 15 x 17
Loft
- Level: Upper
- Area: 210 Square Feet
- Dimensions: 10 x 21
Heating
- Forced Air, Fireplace(s)
Cooling
- Central Air
Appliances
- Included: Dishwasher, Disposal, Dryer, Microwave, Range, Refrigerator, Washer
Features
- Basement: None
- Number of fireplaces: 1
- Fireplace features: Gas
Interior area
- Total structure area: 2,492
- Total interior livable area: 2,492 sqft
- Finished area above ground: 2,492
- Finished area below ground: 0
Property
Parking
- Total spaces: 2
- Parking features: Attached, Concrete
- Attached garage spaces: 2
Accessibility
- Accessibility features: No Stairs External
Features
- Levels: One and One Half
- Stories: 1
- Patio & porch: Covered, Enclosed, Screened
Lot
- Size: 5,227 sqft
Details
- Foundation area: 1784
- Parcel number: 640414079948
- Zoning description: Residential-Single Family
Construction
Type & style
- Home type: Townhouse
- Property subtype: Townhouse Side x Side
- Attached to another structure: Yes
Materials
- Fiber Cement
- Roof: Asphalt
Condition
- Age of Property: 13
- New construction: No
- Year built: 2012
Utilities & green energy
- Electric: Circuit Breakers
- Gas: Natural Gas
- Sewer: City Sewer/Connected
- Water: City Water/Connected
Community & neighborhood
Location
- Region: Rochester
- Subdivision: The Villas At Orchard Hills Cic351
HOA & financial
HOA
- Has HOA: Yes
- HOA fee: $2,200 annually
- Services included: Lawn Care, Other, Trash, Snow Removal
- Association name: Orchard Hills Vills Homeowners Association
Price history
| Date | Event | Price |
|---|---|---|
| 6/14/2024 | Sold | $575,000$231/sqft |
Source: | ||
| 6/6/2024 | Pending sale | $575,000$231/sqft |
Source: | ||
| 5/13/2024 | Price change | $575,000-4.2%$231/sqft |
Source: | ||
| 4/13/2024 | Listed for sale | $600,000+49%$241/sqft |
Source: | ||
| 8/30/2013 | Sold | $402,738$162/sqft |
Source: | ||
Public tax history
| Year | Property taxes | Tax assessment |
|---|---|---|
| 2024 | $7,044 | $555,000 +1.1% |
| 2023 | -- | $548,800 +6.3% |
| 2022 | $6,502 +4.4% | $516,100 +9.2% |
Find assessor info on the county website
Neighborhood: 55902
Nearby schools
GreatSchools rating
- 7/10Bamber Valley Elementary SchoolGrades: PK-5Distance: 1.7 mi
- 9/10Mayo Senior High SchoolGrades: 8-12Distance: 2.9 mi
- 5/10John Adams Middle SchoolGrades: 6-8Distance: 3 mi
Schools provided by the listing agent
- Elementary: Bamber Valley
- Middle: John Adams
- High: Mayo
Source: NorthstarMLS as distributed by MLS GRID. This data may not be complete. We recommend contacting the local school district to confirm school assignments for this home.
Get a cash offer in 3 minutes
Find out how much your home could sell for in as little as 3 minutes with a no-obligation cash offer.
Estimated market value
$590,700

