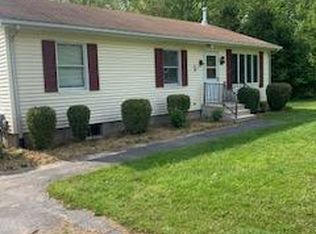Sold for $230,000
$230,000
691 Elk Mills Rd, Elk Mills, MD 21920
3beds
2,347sqft
Single Family Residence
Built in 1935
6,316 Square Feet Lot
$282,800 Zestimate®
$98/sqft
$2,287 Estimated rent
Home value
$282,800
$266,000 - $303,000
$2,287/mo
Zestimate® history
Loading...
Owner options
Explore your selling options
What's special
Are you ready to spring into your new home? This quaint three bedroom colonial has had many updates from the current owner that give this seasoned home some new life! From the entryway, the first floor living room boasts original hard wood floors and enough space to entertain. As you move to the dining room, you will notice the new plank flooring for the dining room and kitchen. The kitchen renovation was made complete in 2019 with new cabinets and new plank flooring. The stainless steel appliances were updated in 2022 and 2023. There is a half bathroom off the kitchen, which was upgraded by the current owner who inserted tile flooring, and rearranged the bathroom to allow for better space. Upstairs, there are 3 spacious bedrooms that all have hardwood and a full bathroom that has also been renovated. Upgrades to the upstairs bathroom include tile flooring and a tub shower. There is plenty of space in both the attic and basement for storage purposes, and there is also room and proper connections to add an additional half bathroom in the basement. This home has had plenty of work done on it, and it shows! Seller offering a 1 year 2-10 home warranty! Come find out for yourself, showings to begin Friday, March 31!
Zillow last checked: 8 hours ago
Listing updated: April 03, 2025 at 06:35am
Listed by:
Lori Davis 302-897-8759,
Patterson-Schwartz-Newark,
Listing Team: The Lori Davis Team
Bought with:
Kristin Lewis, 620639
Integrity Real Estate
Source: Bright MLS,MLS#: MDCC2008450
Facts & features
Interior
Bedrooms & bathrooms
- Bedrooms: 3
- Bathrooms: 2
- Full bathrooms: 1
- 1/2 bathrooms: 1
- Main level bathrooms: 1
Primary bedroom
- Features: Flooring - HardWood, Walk-In Closet(s)
- Level: Upper
Bedroom 2
- Features: Attic - Walk-Up, Flooring - HardWood, Walk-In Closet(s)
- Level: Upper
Bedroom 3
- Features: Flooring - HardWood, Walk-In Closet(s)
- Level: Upper
Bathroom 2
- Features: Ceiling Fan(s), Flooring - Tile/Brick, Bathroom - Tub Shower
- Level: Upper
- Width: 5 Feet
Other
- Features: Attic - Floored, Attic - Walk-Up
- Level: Upper
Basement
- Features: Basement - Partially Finished
- Level: Lower
Dining room
- Features: Dining Area, Flooring - Laminated
- Level: Main
Family room
- Features: Flooring - HardWood
- Level: Main
Half bath
- Features: Flooring - Tile/Brick
- Level: Main
Kitchen
- Features: Attached Bathroom, Flooring - Laminated, Kitchen Island, Pantry
- Level: Main
Heating
- Forced Air, Oil
Cooling
- Wall Unit(s), Electric
Appliances
- Included: Electric Water Heater
Features
- Basement: Unfinished
- Has fireplace: No
Interior area
- Total structure area: 2,347
- Total interior livable area: 2,347 sqft
- Finished area above ground: 1,550
- Finished area below ground: 797
Property
Parking
- Total spaces: 1
- Parking features: Garage Faces Front, Attached
- Attached garage spaces: 1
Accessibility
- Accessibility features: None
Features
- Levels: Two
- Stories: 2
- Pool features: None
Lot
- Size: 6,316 sqft
Details
- Additional structures: Above Grade, Below Grade, Outbuilding
- Parcel number: 0804015614
- Zoning: ST
- Special conditions: Standard
Construction
Type & style
- Home type: SingleFamily
- Architectural style: Colonial
- Property subtype: Single Family Residence
Materials
- Aluminum Siding, Brick
- Foundation: Concrete Perimeter
Condition
- New construction: No
- Year built: 1935
Utilities & green energy
- Sewer: Private Septic Tank
- Water: Well
Community & neighborhood
Location
- Region: Elk Mills
- Subdivision: None
- Municipality: Elk Mills
Other
Other facts
- Listing agreement: Exclusive Right To Sell
- Listing terms: Cash,Conventional,FHA,VA Loan
- Ownership: Fee Simple
Price history
| Date | Event | Price |
|---|---|---|
| 4/20/2023 | Sold | $230,000+2.2%$98/sqft |
Source: | ||
| 4/4/2023 | Pending sale | $225,000$96/sqft |
Source: | ||
| 4/4/2023 | Contingent | $225,000$96/sqft |
Source: | ||
| 3/31/2023 | Listed for sale | $225,000+80.1%$96/sqft |
Source: | ||
| 6/18/2016 | Sold | $124,900$53/sqft |
Source: Public Record Report a problem | ||
Public tax history
| Year | Property taxes | Tax assessment |
|---|---|---|
| 2025 | -- | $161,400 +6.1% |
| 2024 | $1,665 +5.5% | $152,167 +6.5% |
| 2023 | $1,579 +4.8% | $142,933 +6.9% |
Find assessor info on the county website
Neighborhood: 21920
Nearby schools
GreatSchools rating
- 4/10Kenmore Elementary SchoolGrades: PK-5Distance: 2 mi
- 5/10Cherry Hill Middle SchoolGrades: 6-8Distance: 2.1 mi
- 4/10Elkton High SchoolGrades: 9-12Distance: 2.5 mi
Schools provided by the listing agent
- Elementary: Kenmore
- Middle: Cherry Hill
- High: Elkton Hs
- District: Cecil County Public Schools
Source: Bright MLS. This data may not be complete. We recommend contacting the local school district to confirm school assignments for this home.
Get pre-qualified for a loan
At Zillow Home Loans, we can pre-qualify you in as little as 5 minutes with no impact to your credit score.An equal housing lender. NMLS #10287.
