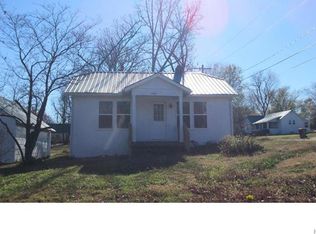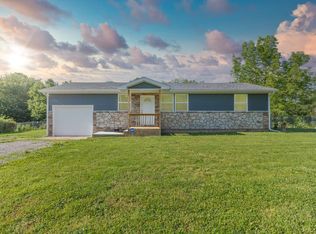Closed
Listing Provided by:
Melissa D Hilton 417-533-2874,
Realty Executives of Lebanon
Bought with: Century 21 Laclede Realty
Price Unknown
691 Dilworth Rd, Lebanon, MO 65536
3beds
1,135sqft
Single Family Residence
Built in 1920
1.03 Acres Lot
$156,400 Zestimate®
$--/sqft
$921 Estimated rent
Home value
$156,400
$142,000 - $170,000
$921/mo
Zestimate® history
Loading...
Owner options
Explore your selling options
What's special
WHAT A GEM!! This historic 3 bedroom 1 bath home sits on a beautiful 1.03 acre lot full of walnut trees! Completion of repairs needed to home have just been completed and this home is ready for its new owners! Some updates have been made over the years while preserving the historic presence of the house. This house has so much to offer and just feels like "home"! A lot of original hardwood floors throughout as well as transom windows, stained glass windows, some original doorknobs, a beautiful sunroom off the kitchen perfect for a morning breakfast area, beautiful original front door and so much more. The large bathroom has the beautiful, original clawfoot tub and separate shower. This house is ready for your own memories to be made. Plenty of room for activities or gatherings in the large yard. There is also a shed in the back yard for all your storage needs. Come take a look before it is too late! Additional Rooms: Sun Room
Zillow last checked: 8 hours ago
Listing updated: April 28, 2025 at 05:15pm
Listing Provided by:
Melissa D Hilton 417-533-2874,
Realty Executives of Lebanon
Bought with:
Chelsea L Gunther, 2017005425
Century 21 Laclede Realty
Source: MARIS,MLS#: 22065296 Originating MLS: Lebanon Board of REALTORS
Originating MLS: Lebanon Board of REALTORS
Facts & features
Interior
Bedrooms & bathrooms
- Bedrooms: 3
- Bathrooms: 1
- Full bathrooms: 1
- Main level bathrooms: 1
- Main level bedrooms: 3
Heating
- Forced Air, Propane
Cooling
- Central Air, Electric
Appliances
- Included: Electric Water Heater, Electric Range, Electric Oven, Refrigerator
Features
- Eat-in Kitchen, Kitchen/Dining Room Combo, Historic Millwork, Tub
- Flooring: Hardwood
- Windows: Insulated Windows, Stained Glass, Wood Frames
- Basement: Cellar,Block,Unfinished,Walk-Up Access
- Has fireplace: No
- Fireplace features: None
Interior area
- Total structure area: 1,135
- Total interior livable area: 1,135 sqft
- Finished area above ground: 1,135
Property
Parking
- Parking features: Off Street
Features
- Levels: One
- Patio & porch: Covered, Glass Enclosed, Porch
Lot
- Size: 1.03 Acres
- Dimensions: 215 x 209
- Features: Level
Details
- Additional structures: Shed(s)
- Parcel number: 132.003004029012.000
- Special conditions: Standard
Construction
Type & style
- Home type: SingleFamily
- Architectural style: Ranch,Traditional
- Property subtype: Single Family Residence
Materials
- Frame, Steel Siding
Condition
- Year built: 1920
Utilities & green energy
- Sewer: Public Sewer
- Water: Public
Community & neighborhood
Security
- Security features: Smoke Detector(s)
Location
- Region: Lebanon
- Subdivision: Foster Addition
Other
Other facts
- Listing terms: Cash,Conventional,FHA,Other,USDA Loan
- Ownership: Private
- Road surface type: Gravel
Price history
| Date | Event | Price |
|---|---|---|
| 1/27/2023 | Sold | -- |
Source: | ||
| 1/27/2023 | Pending sale | $129,900$114/sqft |
Source: | ||
| 12/22/2022 | Contingent | $129,900$114/sqft |
Source: | ||
| 12/18/2022 | Price change | $129,900-7.1%$114/sqft |
Source: | ||
| 11/13/2022 | Price change | $139,900-3.5%$123/sqft |
Source: | ||
Public tax history
| Year | Property taxes | Tax assessment |
|---|---|---|
| 2024 | $550 -2.9% | $9,650 |
| 2023 | $567 +7.3% | $9,650 |
| 2022 | $528 +1.2% | $9,650 +11.4% |
Find assessor info on the county website
Neighborhood: 65536
Nearby schools
GreatSchools rating
- NAJoe D. Esther Elementary SchoolGrades: PK-1Distance: 1 mi
- 7/10Lebanon Middle SchoolGrades: 6-8Distance: 3 mi
- 4/10Lebanon Sr. High SchoolGrades: 9-12Distance: 0.6 mi
Schools provided by the listing agent
- Elementary: Lebanon Riii
- Middle: Lebanon Jr. High
- High: Lebanon Sr. High
Source: MARIS. This data may not be complete. We recommend contacting the local school district to confirm school assignments for this home.

