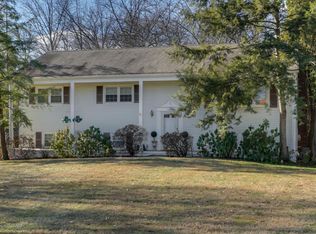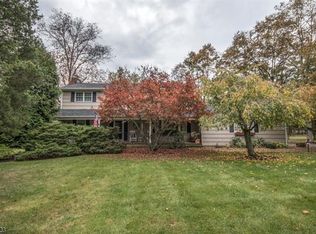Closed
Street View
$675,000
691 Country Club Rd, Bridgewater Twp., NJ 08807
4beds
3baths
--sqft
Single Family Residence
Built in 1966
1.06 Acres Lot
$690,600 Zestimate®
$--/sqft
$4,567 Estimated rent
Home value
$690,600
$635,000 - $753,000
$4,567/mo
Zestimate® history
Loading...
Owner options
Explore your selling options
What's special
Zillow last checked: 11 hours ago
Listing updated: June 30, 2025 at 08:43am
Listed by:
Michele Klug 908-766-0085,
Keller Williams Towne Square Real
Bought with:
Jorelle S Green
Keller Williams Elite Realtors
Source: GSMLS,MLS#: 3959847
Facts & features
Interior
Bedrooms & bathrooms
- Bedrooms: 4
- Bathrooms: 3
Property
Lot
- Size: 1.06 Acres
- Dimensions: 150 x 309
Details
- Parcel number: 0600425000000006
Construction
Type & style
- Home type: SingleFamily
- Property subtype: Single Family Residence
Condition
- Year built: 1966
Community & neighborhood
Location
- Region: Bridgewater
Price history
| Date | Event | Price |
|---|---|---|
| 6/30/2025 | Sold | $675,000-3.6% |
Source: | ||
| 5/27/2025 | Pending sale | $700,000 |
Source: | ||
| 5/3/2025 | Listed for sale | $700,000 |
Source: | ||
Public tax history
Tax history is unavailable.
Find assessor info on the county website
Neighborhood: 08807
Nearby schools
GreatSchools rating
- 6/10Eisenhower Elementary SchoolGrades: 5-6Distance: 0.5 mi
- 7/10Bridgewater-Raritan Middle SchoolGrades: 7-8Distance: 3.5 mi
- 7/10Bridgewater Raritan High SchoolGrades: 9-12Distance: 1.3 mi
Get a cash offer in 3 minutes
Find out how much your home could sell for in as little as 3 minutes with a no-obligation cash offer.
Estimated market value
$690,600

