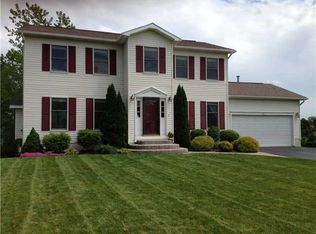Love where you live! This spacious Colonial in Churchville-Chili Schools is loaded w/ updates. Improvements include roof (09), new kitchen w/ quartz counters, dovetailed/soft close drawers, stainless steel appliances, neutral colored backsplash, pantry, eat-in kitchen & formal dining room with box molding, newly redone rear AZEK deck with privacy wall that leads down to the spacious patio/hot tub. Partially finished walkout basement w/ egress windows & gas fireplace, some new carpeting, all new Airtight Windows w/ transferrable warranty, fully fenced in yard, Rheem furnace (08), 40 Gal AO Smith Hot water tank (08), 1st floor office/4th bedroom is perfect for guests, close walk to Davis Park, Chestnut Ridge Elementary. Minutes from the new proposed Chili Rec Center, Wegmans & Target!
This property is off market, which means it's not currently listed for sale or rent on Zillow. This may be different from what's available on other websites or public sources.
