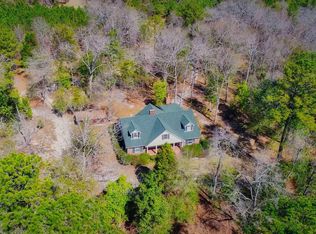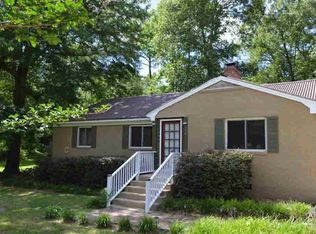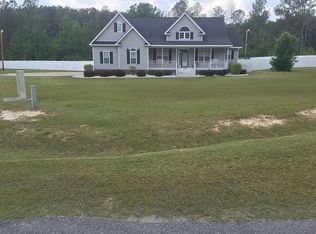Sold for $2,175,000 on 11/26/24
Street View
$2,175,000
691 Cantey Ln, Rembert, SC 29128
4beds
7,200sqft
SingleFamily
Built in 1817
19.74 Acres Lot
$2,323,400 Zestimate®
$302/sqft
$3,820 Estimated rent
Home value
$2,323,400
$1.97M - $2.74M
$3,820/mo
Zestimate® history
Loading...
Owner options
Explore your selling options
What's special
"The Terraces at Plane Hill" rests atop 20 storybook acres, just outside historic Camden. This 5 bedroom plantation home, circa 1817, is one of South Carolina's most historic estates & gardens. Home to many prominent figures throughout history, including Mary Boykin Chestnut, Alexander Hamilton Boykin & also served as the Charlotte Thompson School House in the early to mid 1900's. "The Terraces" has been completely restored to today's safety and building standards, while staying true to the homes historic integrity and preservation. The English gardens are like none other, nestled among five Terraces, lined with Boxwoods, Hollies, Live Oaks, century old Azaleas, Gardenias and Camellias. The plantation house boasts more than 6500 sq.ft of pure elegance with 5 bedrooms, 8 fireplaces, original heart pine floors and large stately rooms. A quartering cottage still stands proud in the back yard along with the gorgeous "ruins" of a 3rd historic building. Sweeping verandas are a fixture of Southern Architecture, and this home does not disappoint! The covered porch wraps the front and side of the home, with classic freestanding columns and high ceilings to catch the southern breezes. Sit down and relax. Breathe in the fresh southern air. Welcome home to "The Terraces at Plane Hill".
Facts & features
Interior
Bedrooms & bathrooms
- Bedrooms: 4
- Bathrooms: 4
- Full bathrooms: 3
- 1/2 bathrooms: 1
- Main level bathrooms: 2
Heating
- Gas, Propane / Butane
Cooling
- Central
Appliances
- Included: Dishwasher, Dryer, Freezer, Garbage disposal, Microwave, Range / Oven, Refrigerator, Trash compactor, Washer
- Laundry: Utility Room
Features
- Loft, Ceiling Fan
- Flooring: Hardwood
- Basement: Unfinished
- Attic: Attic Access
- Has fireplace: Yes
- Fireplace features: Wood Burning, Masonry
Interior area
- Total interior livable area: 7,200 sqft
Property
Features
- Patio & porch: Deck, Front Porch, Porch (not screened)
- Exterior features: Wood
- Has spa: Yes
- Waterfront features: Creek
Lot
- Size: 19.74 Acres
- Features: Horse OK
Details
- Additional structures: Guest House, Barn(s), Shed(s)
- Parcel number: 3430000005
Construction
Type & style
- Home type: SingleFamily
- Architectural style: Antebellum
Materials
- Roof: Metal
Condition
- Year built: 1817
Utilities & green energy
- Sewer: Septic Tank
- Water: Public
- Utilities for property: Electricity Connected
Community & neighborhood
Security
- Security features: Smoke Detector(s)
Location
- Region: Rembert
Other
Other facts
- WaterSource: Public
- Flooring: Tile, Hardwood
- Sewer: Septic Tank
- RoadSurfaceType: Paved
- WaterfrontFeatures: Creek
- Appliances: Dishwasher, Refrigerator, Dryer, Washer, Smooth Surface
- FireplaceYN: true
- Heating: Propane
- HorseYN: true
- HeatingYN: true
- PatioAndPorchFeatures: Deck, Front Porch, Porch (not screened)
- Utilities: Electricity Connected
- CoolingYN: true
- FireplaceFeatures: Wood Burning, Masonry
- WaterfrontYN: true
- FireplacesTotal: 8
- Basement: Crawl Space
- MainLevelBathrooms: 2
- ParkingFeatures: No Garage
- OtherStructures: Guest House, Barn(s), Shed(s)
- Cooling: Central Air
- LaundryFeatures: Utility Room
- ConstructionMaterials: Wood
- SecurityFeatures: Smoke Detector(s)
- RoomBedroom3Features: Fireplace, Ceiling Fan(s), Bath-Shared, Closet-Private, Floors-Hardwood
- RoomBedroom3Level: Second
- RoomBedroom4Level: Second
- RoomLivingRoomFeatures: Fireplace, High Ceilings, Floors-Hardwood, Molding, Ceilings-High (over 9 Ft)
- RoomMasterBedroomFeatures: Ceiling Fan(s), Fireplace, High Ceilings, Bath-Private, Closet-Private, Separate Water Closet, Floors-Hardwood
- RoomKitchenFeatures: Pantry, Eat-in Kitchen, Floors-Hardwood, Counter Tops - Other, Cabinets-Painted
- RoomBedroom2Features: Ceiling Fan(s), Fireplace, Bath-Shared, Closet-Private, Floors-Hardwood
- RoomBedroom4Features: Ceiling Fan(s), Fireplace, Bath-Shared, Floors-Hardwood, Closet-Private
- RoomBedroom2Level: Second
- RoomDiningRoomFeatures: Fireplace, High Ceilings, Floors-Hardwood, Molding
- InteriorFeatures: Loft, Ceiling Fan
- RoomDiningRoomLevel: Main
- RoomKitchenLevel: Main
- RoomBedroom5Level: Second
- RoomMasterBedroomLevel: Main
- RoomBedroom5Features: Ceiling Fan(s), Fireplace, Bath-Shared, Closet-Private, Floors-Hardwood
- Attic: Attic Access
- LotFeatures: Horse OK
- RoomLivingRoomLevel: Main,Main
- ArchitecturalStyle: Antebellum
- MlsStatus: Active
- Road surface type: Paved
Price history
| Date | Event | Price |
|---|---|---|
| 11/26/2024 | Sold | $2,175,000+202.1%$302/sqft |
Source: Public Record | ||
| 6/12/2020 | Sold | $720,000-27.9%$100/sqft |
Source: Public Record | ||
| 2/6/2020 | Listed for sale | $999,000$139/sqft |
Source: Palmetto Homes and Land Realty #488049 | ||
Public tax history
| Year | Property taxes | Tax assessment |
|---|---|---|
| 2024 | $3,746 -0.7% | $661,000 |
| 2023 | $3,771 +4.7% | $661,000 0% |
| 2022 | $3,601 -73% | $661,300 -8.2% |
Find assessor info on the county website
Neighborhood: 29128
Nearby schools
GreatSchools rating
- 5/10Pine Tree Hill Elementary SchoolGrades: PK-5Distance: 4 mi
- 4/10Camden Middle SchoolGrades: 6-8Distance: 5.9 mi
- 6/10Camden High SchoolGrades: 9-12Distance: 6.5 mi
Schools provided by the listing agent
- Elementary: Pine Tree Hill
- Middle: Camden
- High: Camden
- District: Kershaw County
Source: The MLS. This data may not be complete. We recommend contacting the local school district to confirm school assignments for this home.


