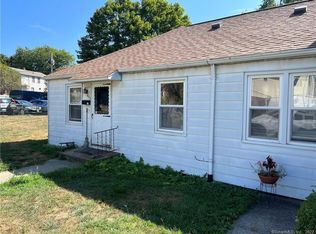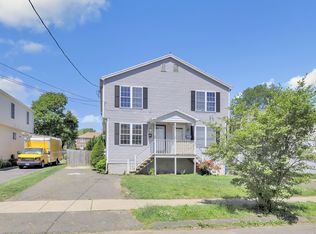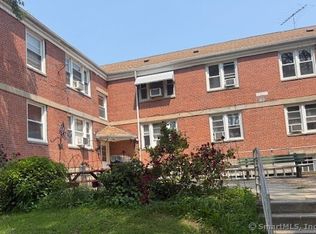Sold for $120,000
$120,000
691 Canaan Road, Stratford, CT 06614
3beds
820sqft
Stock Cooperative, Townhouse
Built in 1930
-- sqft lot
$125,800 Zestimate®
$146/sqft
$2,275 Estimated rent
Home value
$125,800
$114,000 - $138,000
$2,275/mo
Zestimate® history
Loading...
Owner options
Explore your selling options
What's special
CASH ONLY. The property must be owner occupied and can not be rented and is a CO-OP association. Buyers must have a minimum credit score of 650 with a monthly income exceeding $3,500. The potential buyers must fill out an application for the co-op board. The unit has a monthly common charge fee of $690 with $100 special assessment unit June 2028. CO-OP fees covers property taxes, water, hot water, heat, sewer, snow removal, landscaping, garbage, property management. The unit is a Townhouse and in move in condition and features 5 Rooms, 3 Bedrooms, 1 full Bathroom, 1 half bathroom, Harwood flooring. Main level features: Eat in kitchen ( 120 square feet ) 12X10 : Living room ( 165 square feet ) 14X12 : Laundry and half bathroom ( 52 square feet ). Upper level features: Primary Bedroom ( 152 square feet ) 12X12 : Bedroom #2 ( 138 square feet ) 12X11 : Bedroom #3 ( 73 square feet ) 9X8 : Hallway bathroom ( 30 square feet ). Area features: 0.25 miles to all major shopping & restaurants : 2.63 miles to the Merritt Parkway : 2.81 miles to Route 8 : 4.3 miles to I-95 North & South ramps : 3.9 miles to Stratford train station : 7.4 miles to Bridgeport train station : 3.9 miles to Seaside Park : 2.7 miles to Beardsley Park : 1.02 miles to Bridgeport Yale Hospital : 4.3 miles to St Vincent hospital.
Zillow last checked: 8 hours ago
Listing updated: December 16, 2025 at 06:47am
Listed by:
Paul Ferreira (203)209-8111,
RE/MAX Right Choice 203-268-1118,
Steven Ferreira 203-913-9504,
RE/MAX Right Choice
Bought with:
Paul Ferreira, RES.0756087
RE/MAX Right Choice
Source: Smart MLS,MLS#: 24132208
Facts & features
Interior
Bedrooms & bathrooms
- Bedrooms: 3
- Bathrooms: 2
- Full bathrooms: 1
- 1/2 bathrooms: 1
Primary bedroom
- Features: Engineered Wood Floor
- Level: Upper
- Area: 144 Square Feet
- Dimensions: 12 x 12
Bedroom
- Features: Engineered Wood Floor
- Level: Upper
- Area: 120 Square Feet
- Dimensions: 10 x 12
Bedroom
- Features: Engineered Wood Floor
- Level: Upper
- Area: 72 Square Feet
- Dimensions: 8 x 9
Bathroom
- Features: Engineered Wood Floor
- Level: Main
- Area: 50 Square Feet
- Dimensions: 5 x 10
Bathroom
- Features: Tile Floor
- Level: Upper
- Area: 35 Square Feet
- Dimensions: 5 x 7
Kitchen
- Features: Engineered Wood Floor
- Level: Main
- Area: 120 Square Feet
- Dimensions: 10 x 12
Living room
- Features: Hardwood Floor
- Level: Main
- Area: 168 Square Feet
- Dimensions: 12 x 14
Heating
- Radiant, Oil
Cooling
- None
Appliances
- Included: Gas Range, Refrigerator, Water Heater
- Laundry: Main Level
Features
- Basement: None
- Attic: None
- Has fireplace: No
Interior area
- Total structure area: 820
- Total interior livable area: 820 sqft
- Finished area above ground: 820
Property
Parking
- Total spaces: 1
- Parking features: None, On Street, Assigned
- Has uncovered spaces: Yes
Features
- Stories: 2
- Exterior features: Sidewalk, Rain Gutters, Lighting
- Has view: Yes
- View description: City
Lot
- Features: Level
Details
- Parcel number: 999999999
- Zoning: Co-op
Construction
Type & style
- Home type: Condo
- Architectural style: Townhouse
- Property subtype: Stock Cooperative, Townhouse
Materials
- Brick, Wood Siding
Condition
- New construction: No
- Year built: 1930
Details
- Builder model: Townhouse
Utilities & green energy
- Sewer: Public Sewer
- Water: Public
Community & neighborhood
Community
- Community features: Medical Facilities, Park, Playground, Near Public Transport, Shopping/Mall
Location
- Region: Stratford
- Subdivision: Stonybrook
HOA & financial
HOA
- Has HOA: Yes
- HOA fee: $690 monthly
- Amenities included: Management, Taxes
- Services included: Maintenance Grounds, Snow Removal, Heat, Hot Water, Water, Sewer, Pest Control
Price history
| Date | Event | Price |
|---|---|---|
| 12/4/2025 | Sold | $120,000-7.6%$146/sqft |
Source: | ||
| 11/6/2025 | Pending sale | $129,900$158/sqft |
Source: | ||
| 10/11/2025 | Listed for sale | $129,900+54.6%$158/sqft |
Source: | ||
| 8/30/2025 | Listing removed | $83,999$102/sqft |
Source: | ||
| 7/31/2025 | Price change | $83,999-11.5%$102/sqft |
Source: | ||
Public tax history
Tax history is unavailable.
Neighborhood: 06614
Nearby schools
GreatSchools rating
- 3/10Franklin SchoolGrades: K-6Distance: 0.6 mi
- 3/10Harry B. Flood Middle SchoolGrades: 7-8Distance: 3.4 mi
- 8/10Bunnell High SchoolGrades: 9-12Distance: 2.1 mi
Get pre-qualified for a loan
At Zillow Home Loans, we can pre-qualify you in as little as 5 minutes with no impact to your credit score.An equal housing lender. NMLS #10287.
Sell with ease on Zillow
Get a Zillow Showcase℠ listing at no additional cost and you could sell for —faster.
$125,800
2% more+$2,516
With Zillow Showcase(estimated)$128,316


