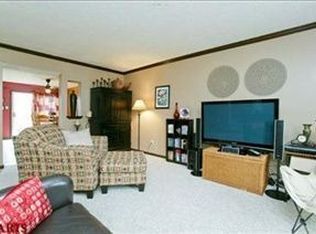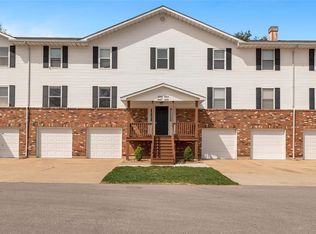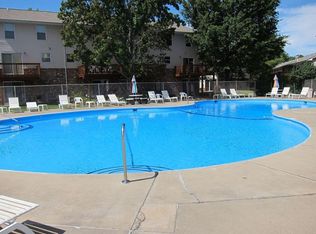Closed
Listing Provided by:
Evelyn M Krazer 314-283-1501,
Sunshine Realty,
Ashley L McLaren 314-313-1773,
Sunshine Realty
Bought with: BHHS Select Properties
Price Unknown
691 Boca Raton Dr, Saint Peters, MO 63376
3beds
1,551sqft
Townhouse
Built in 1983
653.4 Square Feet Lot
$210,400 Zestimate®
$--/sqft
$1,711 Estimated rent
Home value
$210,400
$200,000 - $221,000
$1,711/mo
Zestimate® history
Loading...
Owner options
Explore your selling options
What's special
Fully renovated, RARE 3 BDRM, 1.5 BTH 2 sty townhome in St. Peters Condominiums on PREMIUM lot backing to landscaped common ground/woods, walking trails & subdivision park. Exterior boasts vinyl & brick front w/covered porch & 1 car private garage w/shelving. Brand new interior includes TONS of recess lighting (can be remotely changed to warm or cool lighting w/remote) & smooth ceilings (popcorn ceilings be gone!) throughout the entire home! Modern living rm w/electric fireplace & glass panels in place of spindles. Breakfast rm w/sliders out to freshly painted deck leads to updated kitchen showcasing stainless steel appliances w/refrigerator to stay, quartz countertops, pantry & coffee bar area. 1/2 bth on main. Upper level features two HUGE rms, each with their own fireplace & ample closet space. Update full bath upstairs. Partially finished LL includes 3rd bedroom/family area w/walk out sliders to patio overlooking common ground, closet & laundry area. HOA includes POOL. MUST SEE! Location: Corner Location, End Unit, Ground Level
Zillow last checked: 8 hours ago
Listing updated: April 28, 2025 at 05:05pm
Listing Provided by:
Evelyn M Krazer 314-283-1501,
Sunshine Realty,
Ashley L McLaren 314-313-1773,
Sunshine Realty
Bought with:
Bukky Obanigba, 2017038083
BHHS Select Properties
Source: MARIS,MLS#: 23061375 Originating MLS: St. Louis Association of REALTORS
Originating MLS: St. Louis Association of REALTORS
Facts & features
Interior
Bedrooms & bathrooms
- Bedrooms: 3
- Bathrooms: 2
- Full bathrooms: 1
- 1/2 bathrooms: 1
- Main level bathrooms: 1
Bedroom
- Features: Floor Covering: Vinyl
- Level: Upper
- Area: 187
- Dimensions: 17x11
Bedroom
- Features: Floor Covering: Vinyl
- Level: Upper
- Area: 176
- Dimensions: 16x11
Bathroom
- Features: Floor Covering: Vinyl
- Level: Lower
- Area: 195
- Dimensions: 15x13
Breakfast room
- Features: Floor Covering: Vinyl
- Level: Main
- Area: 135
- Dimensions: 15x9
Kitchen
- Features: Floor Covering: Vinyl
- Level: Main
- Area: 54
- Dimensions: 9x6
Living room
- Features: Floor Covering: Vinyl
- Level: Main
- Area: 285
- Dimensions: 19x15
Heating
- Forced Air, Electric
Cooling
- Ceiling Fan(s), Central Air, Electric
Appliances
- Included: Electric Water Heater, Dishwasher, Disposal, Dryer, Microwave, Electric Range, Electric Oven, Refrigerator, Washer
- Laundry: In Unit, Washer Hookup
Features
- Breakfast Room, Custom Cabinetry, Eat-in Kitchen, Pantry, Solid Surface Countertop(s), Kitchen/Dining Room Combo, Special Millwork, High Speed Internet
- Doors: Panel Door(s), Sliding Doors
- Windows: Insulated Windows
- Basement: Full,Partially Finished,Sleeping Area,Walk-Out Access
- Number of fireplaces: 3
- Fireplace features: Bedroom, Living Room, Master Bedroom, Electric, Wood Burning, Recreation Room
Interior area
- Total structure area: 1,551
- Total interior livable area: 1,551 sqft
- Finished area above ground: 1,330
- Finished area below ground: 221
Property
Parking
- Total spaces: 1
- Parking features: RV Access/Parking, Additional Parking, Attached, Basement, Garage, Garage Door Opener, Guest, Off Street, Storage
- Attached garage spaces: 1
Features
- Levels: Two
- Patio & porch: Deck, Patio, Covered
- Pool features: In Ground
Lot
- Size: 653.40 sqft
- Dimensions: .015 acres
- Features: Adjoins Common Ground, Adjoins Open Ground, Adjoins Government Land, Adjoins Wooded Area, Corner Lot, Level
Details
- Parcel number: 20108565825000A.0000000
- Special conditions: Standard
Construction
Type & style
- Home type: Townhouse
- Architectural style: Traditional,Ranch/2 story
- Property subtype: Townhouse
Materials
- Brick Veneer, Vinyl Siding
Condition
- Updated/Remodeled
- New construction: No
- Year built: 1983
Utilities & green energy
- Sewer: Public Sewer
- Water: Public
- Utilities for property: Electricity Available
Community & neighborhood
Security
- Security features: Smoke Detector(s)
Community
- Community features: Street Lights, Trail(s)
Location
- Region: Saint Peters
- Subdivision: St Peters Condos Ph10
HOA & financial
HOA
- HOA fee: $205 monthly
- Amenities included: Association Management
- Services included: Insurance, Maintenance Parking/Roads, Pool, Snow Removal
Other
Other facts
- Listing terms: Cash,Conventional,FHA,VA Loan
- Ownership: Private
Price history
| Date | Event | Price |
|---|---|---|
| 3/1/2024 | Sold | -- |
Source: | ||
| 1/28/2024 | Pending sale | $196,000$126/sqft |
Source: | ||
| 1/18/2024 | Price change | $196,000-6.2%$126/sqft |
Source: | ||
| 12/11/2023 | Price change | $209,000-1.4%$135/sqft |
Source: | ||
| 11/1/2023 | Listed for sale | $212,000$137/sqft |
Source: | ||
Public tax history
| Year | Property taxes | Tax assessment |
|---|---|---|
| 2025 | -- | $36,178 +4.5% |
| 2024 | $2,443 +0.1% | $34,621 |
| 2023 | $2,441 +24.8% | $34,621 +33.1% |
Find assessor info on the county website
Neighborhood: 63376
Nearby schools
GreatSchools rating
- 6/10Hawthorn Elementary SchoolGrades: K-5Distance: 0.8 mi
- 9/10Dr. Bernard J. Dubray Middle SchoolGrades: 6-8Distance: 1.9 mi
- 8/10Ft. Zumwalt East High SchoolGrades: 9-12Distance: 0.8 mi
Schools provided by the listing agent
- Elementary: Hawthorn Elem.
- Middle: Dubray Middle
- High: Ft. Zumwalt East High
Source: MARIS. This data may not be complete. We recommend contacting the local school district to confirm school assignments for this home.
Get a cash offer in 3 minutes
Find out how much your home could sell for in as little as 3 minutes with a no-obligation cash offer.
Estimated market value$210,400
Get a cash offer in 3 minutes
Find out how much your home could sell for in as little as 3 minutes with a no-obligation cash offer.
Estimated market value
$210,400


