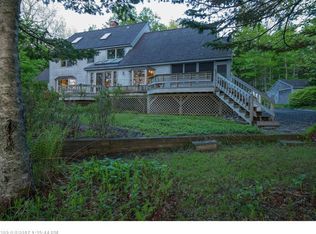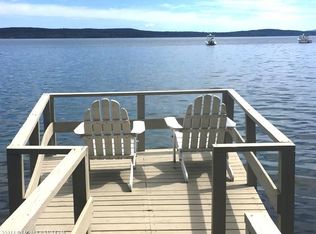This 7100± square foot contemporary cape has a terrific floor plan for relaxing, entertaining, and enjoying the peaceful Maine Coast. Water views from nearly every room, 3 fireplaces, hardwood floors, and a grand entry show off the luxuries in this oceanfront estate. Set on 20± acres of heavily wooded land with 535± feet of deep water frontage on Blue Hill Bay. The property features a rare sand and pebble beach that puts this property in a class by itself. You get privacy and luxury all in one property.
This property is off market, which means it's not currently listed for sale or rent on Zillow. This may be different from what's available on other websites or public sources.

