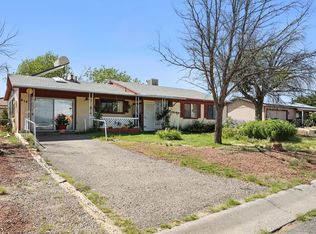Come see this well maintained, Rio Rancho home. This home is few in the neighborhood stuccoed, that sits on nice big, corner lot. Backyard and front yard are low maintenance with a patio in the backyard. As you enter the cute home you have a little porch, the cozy living room with a wood burning fireplace, kitchen has stainless steel appliance and don't miss the extra living area, big backyard. You don't want to miss out.
This property is off market, which means it's not currently listed for sale or rent on Zillow. This may be different from what's available on other websites or public sources.
