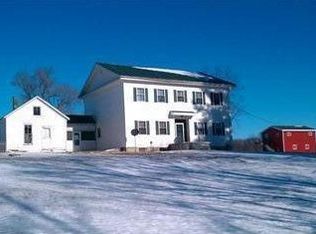Sold for $595,000
$595,000
691 Antioch Rd, Eaton, OH 45320
5beds
3,910sqft
Single Family Residence
Built in 2018
6.43 Acres Lot
$601,900 Zestimate®
$152/sqft
$2,922 Estimated rent
Home value
$601,900
Estimated sales range
Not available
$2,922/mo
Zestimate® history
Loading...
Owner options
Explore your selling options
What's special
Modern ranch on 6.42 scenic acres just outside Eaton—built in 2018 and packed with style, space, and peaceful views. This 5-bedroom, 3-bath home sits high on a hill, backing to open fields, rolling hills, woods, and a quiet creek. Inside, the wide-open floor plan is filled with natural light and features bamboo flooring and a soaring cathedral ceiling. A wood-burning stove anchors the spacious Living Room, open to the Kitchen with quartz counters, walk-in pantry, and island with seating. The Dining Room opens to a large deck where you can take in the countryside views. The split layout includes a private primary suite with walk-in closet and full bath, while three more bedrooms and a full bath are tucked on the opposite side. Downstairs, the finished walkout basement offers a massive rec room, fifth bedroom, two bonus rooms for an office, gym, or craft space, plus storage. A beautiful home with modern finishes and a truly peaceful setting.
Zillow last checked: 8 hours ago
Listing updated: June 17, 2025 at 09:09am
Listed by:
Andrew Gaydosh (866)212-4991,
eXp Realty
Bought with:
Angela Johnson-France, 2021004183
Coldwell Banker Heritage
Source: DABR MLS,MLS#: 933077 Originating MLS: Dayton Area Board of REALTORS
Originating MLS: Dayton Area Board of REALTORS
Facts & features
Interior
Bedrooms & bathrooms
- Bedrooms: 5
- Bathrooms: 4
- Full bathrooms: 3
- 1/2 bathrooms: 1
- Main level bathrooms: 2
Primary bedroom
- Level: Main
- Dimensions: 13 x 15
Bedroom
- Level: Main
- Dimensions: 11 x 13
Bedroom
- Level: Main
- Dimensions: 13 x 11
Bedroom
- Level: Main
- Dimensions: 12 x 15
Bedroom
- Level: Lower
- Dimensions: 12 x 15
Dining room
- Level: Main
- Dimensions: 16 x 15
Kitchen
- Level: Main
- Dimensions: 16 x 13
Laundry
- Level: Main
- Dimensions: 5 x 6
Living room
- Level: Main
- Dimensions: 23 x 14
Office
- Level: Lower
- Dimensions: 9 x 12
Other
- Level: Lower
- Dimensions: 11 x 12
Recreation
- Level: Lower
- Dimensions: 49 x 17
Heating
- Forced Air, Propane
Cooling
- Central Air
Appliances
- Included: Dishwasher, Microwave, Range, Refrigerator, Electric Water Heater
Features
- Ceiling Fan(s), Cathedral Ceiling(s), Kitchen Island, Kitchen/Family Room Combo, Pantry, Quartz Counters, Solid Surface Counters, Walk-In Closet(s)
- Windows: Double Hung
- Basement: Full,Finished,Walk-Out Access
- Has fireplace: Yes
- Fireplace features: Stove, Wood Burning
Interior area
- Total structure area: 3,910
- Total interior livable area: 3,910 sqft
Property
Parking
- Total spaces: 2
- Parking features: Attached, Garage, Two Car Garage, Garage Door Opener, Storage
- Attached garage spaces: 2
Features
- Levels: One
- Stories: 1
- Patio & porch: Deck, Porch
- Exterior features: Deck, Porch
Lot
- Size: 6.43 Acres
- Dimensions: 6.427
Details
- Parcel number: B02721530000002002
- Zoning: Residential
- Zoning description: Residential
Construction
Type & style
- Home type: SingleFamily
- Architectural style: Ranch
- Property subtype: Single Family Residence
Materials
- Frame, Vinyl Siding
Condition
- Year built: 2018
Utilities & green energy
- Sewer: Septic Tank
- Water: Well
- Utilities for property: Septic Available, Water Available
Community & neighborhood
Security
- Security features: Smoke Detector(s)
Location
- Region: Eaton
Other
Other facts
- Listing terms: Conventional,FHA,VA Loan
Price history
| Date | Event | Price |
|---|---|---|
| 6/16/2025 | Sold | $595,000-6.2%$152/sqft |
Source: | ||
| 5/13/2025 | Pending sale | $634,500$162/sqft |
Source: | ||
| 5/7/2025 | Listed for sale | $634,500+807.7%$162/sqft |
Source: | ||
| 5/5/2017 | Sold | $69,900+30.7%$18/sqft |
Source: Agent Provided Report a problem | ||
| 7/8/2008 | Sold | $53,500$14/sqft |
Source: Public Record Report a problem | ||
Public tax history
| Year | Property taxes | Tax assessment |
|---|---|---|
| 2024 | $5,302 -12.5% | $148,230 |
| 2023 | $6,061 +29.3% | $148,230 +37.9% |
| 2022 | $4,688 -2.8% | $107,490 |
Find assessor info on the county website
Neighborhood: 45320
Nearby schools
GreatSchools rating
- 8/10William Bruce Elementary SchoolGrades: 3-5Distance: 3.5 mi
- 6/10Eaton Middle SchoolGrades: 6-8Distance: 2.3 mi
- 6/10Eaton High SchoolGrades: 9-12Distance: 2.4 mi
Schools provided by the listing agent
- District: Eaton
Source: DABR MLS. This data may not be complete. We recommend contacting the local school district to confirm school assignments for this home.

Get pre-qualified for a loan
At Zillow Home Loans, we can pre-qualify you in as little as 5 minutes with no impact to your credit score.An equal housing lender. NMLS #10287.
