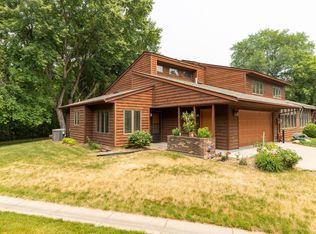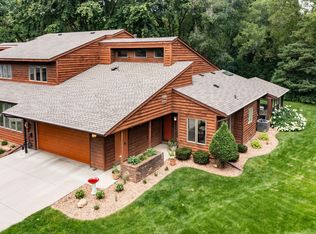Closed
$322,500
691 16th St SW, Rochester, MN 55902
3beds
2,509sqft
Townhouse Side x Side
Built in 1984
3,920.4 Square Feet Lot
$338,900 Zestimate®
$129/sqft
$2,279 Estimated rent
Home value
$338,900
$308,000 - $373,000
$2,279/mo
Zestimate® history
Loading...
Owner options
Explore your selling options
What's special
Located in sought-after Stone Barn estates and situated at the back of the development, the setting of this town home provides privacy, mature trees, and easy access to the Mayowood Trail, shopping and restaurants. All new Pella windows will be installed in the upcoming months & all gutters will be replaced. Additional updates include roof, mechanicals, appliances, remodeled master bath, and a no maintenance deck. The living/dining room features soaring ceilings and a floor-to-ceiling brick fireplace with gas insert. Quartz countertops, stainless steel appliances and a breakfast nook are features of the kitchen. A large family room has wall-to-wall oak cabinets and bookshelves. In addition to the main floor master suite, two spacious bedrooms, a bathroom, loft, and storage area are situated in the upper level.
Zillow last checked: 8 hours ago
Listing updated: August 01, 2025 at 11:02pm
Listed by:
Edina Realty, Inc.
Bought with:
Craig Ugland
Edina Realty, Inc.
Source: NorthstarMLS as distributed by MLS GRID,MLS#: 6527523
Facts & features
Interior
Bedrooms & bathrooms
- Bedrooms: 3
- Bathrooms: 3
- Full bathrooms: 1
- 3/4 bathrooms: 1
- 1/2 bathrooms: 1
Bedroom 1
- Level: Main
- Area: 210 Square Feet
- Dimensions: 15x14
Bedroom 2
- Level: Upper
- Area: 210 Square Feet
- Dimensions: 14x15
Bedroom 3
- Level: Upper
- Area: 210 Square Feet
- Dimensions: 14x15
Dining room
- Level: Main
- Area: 130 Square Feet
- Dimensions: 10x13
Family room
- Level: Main
- Area: 252 Square Feet
- Dimensions: 18x14
Kitchen
- Level: Main
- Area: 209 Square Feet
- Dimensions: 19x11
Laundry
- Level: Main
- Area: 70 Square Feet
- Dimensions: 10x7
Living room
- Level: Main
- Area: 323 Square Feet
- Dimensions: 17x19
Loft
- Level: Upper
- Area: 147 Square Feet
- Dimensions: 21x7
Heating
- Forced Air
Cooling
- Central Air
Appliances
- Included: Dishwasher, Disposal, Dryer, Microwave, Range, Refrigerator, Stainless Steel Appliance(s), Washer, Water Softener Owned
Features
- Basement: None
- Number of fireplaces: 1
- Fireplace features: Brick, Gas, Insert, Living Room
Interior area
- Total structure area: 2,509
- Total interior livable area: 2,509 sqft
- Finished area above ground: 2,509
- Finished area below ground: 0
Property
Parking
- Total spaces: 2
- Parking features: Attached, Concrete
- Attached garage spaces: 2
Accessibility
- Accessibility features: None
Features
- Levels: One and One Half
- Stories: 1
- Patio & porch: Deck
- Pool features: None
- Fencing: None
Lot
- Size: 3,920 sqft
- Features: Near Public Transit, Property Adjoins Public Land, Many Trees
Details
- Foundation area: 1667
- Parcel number: 641124021639
- Zoning description: Residential-Single Family
Construction
Type & style
- Home type: Townhouse
- Property subtype: Townhouse Side x Side
- Attached to another structure: Yes
Materials
- Cedar, Block
- Roof: Age 8 Years or Less,Asphalt,Pitched
Condition
- Age of Property: 41
- New construction: No
- Year built: 1984
Utilities & green energy
- Electric: Circuit Breakers, Power Company: Rochester Public Utilities
- Gas: Natural Gas
- Sewer: City Sewer/Connected
- Water: City Water/Connected
- Utilities for property: Underground Utilities
Community & neighborhood
Location
- Region: Rochester
- Subdivision: Stone Barn Estates 2nd Sub
HOA & financial
HOA
- Has HOA: Yes
- HOA fee: $350 monthly
- Services included: Maintenance Structure, Lawn Care, Maintenance Grounds, Trash, Snow Removal
- Association name: Betty Spitzmiller, President
- Association phone: 507-281-8073
Other
Other facts
- Road surface type: Paved
Price history
| Date | Event | Price |
|---|---|---|
| 8/1/2024 | Sold | $322,500-4.9%$129/sqft |
Source: | ||
| 6/12/2024 | Pending sale | $339,000$135/sqft |
Source: | ||
| 5/31/2024 | Price change | $339,000-4.5%$135/sqft |
Source: | ||
| 5/15/2024 | Price change | $355,000-6.6%$141/sqft |
Source: | ||
| 5/3/2024 | Listed for sale | $379,900$151/sqft |
Source: | ||
Public tax history
| Year | Property taxes | Tax assessment |
|---|---|---|
| 2024 | $4,022 | $311,200 -2.2% |
| 2023 | -- | $318,200 +6.4% |
| 2022 | $3,668 +3.7% | $299,000 +12.9% |
Find assessor info on the county website
Neighborhood: 55902
Nearby schools
GreatSchools rating
- 3/10Franklin Elementary SchoolGrades: PK-5Distance: 1.2 mi
- 9/10Mayo Senior High SchoolGrades: 8-12Distance: 1.3 mi
- 4/10Willow Creek Middle SchoolGrades: 6-8Distance: 1.9 mi
Schools provided by the listing agent
- Elementary: Ben Franklin
- Middle: Willow Creek
- High: Mayo
Source: NorthstarMLS as distributed by MLS GRID. This data may not be complete. We recommend contacting the local school district to confirm school assignments for this home.
Get a cash offer in 3 minutes
Find out how much your home could sell for in as little as 3 minutes with a no-obligation cash offer.
Estimated market value$338,900
Get a cash offer in 3 minutes
Find out how much your home could sell for in as little as 3 minutes with a no-obligation cash offer.
Estimated market value
$338,900

