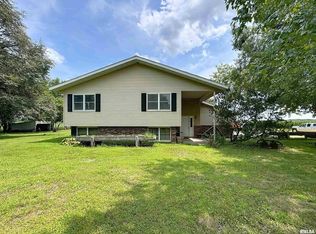Closed
$220,000
6909 Wilmot Rd, Erie, IL 61250
3beds
1,250sqft
Single Family Residence
Built in 1971
5 Acres Lot
$231,700 Zestimate®
$176/sqft
$1,166 Estimated rent
Home value
$231,700
$181,000 - $299,000
$1,166/mo
Zestimate® history
Loading...
Owner options
Explore your selling options
What's special
Check out this newly remodeled ranch home on 5 acres! Property is located a few minutes from Erie Highschool & I88. Lots of possibilities for any one that has horses or wants a hobby farm- with the fenced in pasture and 30x40 metal pole barn. Fiber internet ready so working from home during bad weather is no problem. Inside has a 2 car garage, update porch/mud room and new kitchen. Lots of open space in the living room and three nice size bedrooms. The basement has been given a nice facelift and could easily be used for more living space & a 4th bedroom.
Zillow last checked: 8 hours ago
Listing updated: February 06, 2026 at 08:11pm
Listing courtesy of:
Bob Case 563-340-7514,
Ruhl&Ruhl REALTORS Bettendorf
Bought with:
Bob Case
Ruhl&Ruhl REALTORS Bettendorf
Source: MRED as distributed by MLS GRID,MLS#: QC4260216
Facts & features
Interior
Bedrooms & bathrooms
- Bedrooms: 3
- Bathrooms: 1
- Full bathrooms: 1
Primary bedroom
- Features: Flooring (Carpet)
- Level: Main
- Area: 180 Square Feet
- Dimensions: 12x15
Bedroom 2
- Features: Flooring (Carpet)
- Level: Main
- Area: 168 Square Feet
- Dimensions: 12x14
Bedroom 3
- Features: Flooring (Carpet)
- Level: Main
- Area: 108 Square Feet
- Dimensions: 9x12
Other
- Features: Flooring (Luxury Vinyl)
- Level: Main
- Area: 154 Square Feet
- Dimensions: 11x14
Dining room
- Features: Flooring (Carpet)
- Level: Main
- Area: 80 Square Feet
- Dimensions: 10x8
Kitchen
- Features: Kitchen (Galley), Flooring (Vinyl)
- Level: Main
- Area: 96 Square Feet
- Dimensions: 12x8
Living room
- Features: Flooring (Carpet)
- Level: Main
- Area: 460 Square Feet
- Dimensions: 23x20
Heating
- Baseboard, Radiant, Steam
Appliances
- Included: Microwave, Range
Features
- Replacement Windows
- Windows: Replacement Windows
- Basement: Unfinished,Egress Window
Interior area
- Total interior livable area: 1,250 sqft
Property
Parking
- Total spaces: 2
- Parking features: Yes, Attached, Guest, Garage
- Attached garage spaces: 2
Features
- Patio & porch: Porch
- Fencing: Fenced
Lot
- Size: 5 Acres
- Dimensions: 580x370x580x370
- Features: Level
Details
- Additional structures: Outbuilding
- Parcel number: 1432200005
Construction
Type & style
- Home type: SingleFamily
- Architectural style: Ranch
- Property subtype: Single Family Residence
Materials
- Vinyl Siding
- Foundation: Block
Condition
- New construction: No
- Year built: 1971
Utilities & green energy
- Sewer: Septic Tank
Community & neighborhood
Location
- Region: Erie
- Subdivision: None
Other
Other facts
- Listing terms: VA
Price history
| Date | Event | Price |
|---|---|---|
| 7/2/2025 | Sold | $220,000-8.3%$176/sqft |
Source: | ||
| 6/26/2025 | Pending sale | $240,000$192/sqft |
Source: | ||
| 6/18/2025 | Listed for sale | $240,000$192/sqft |
Source: | ||
| 4/16/2025 | Pending sale | $240,000$192/sqft |
Source: | ||
| 4/3/2025 | Price change | $240,000-6.8%$192/sqft |
Source: | ||
Public tax history
| Year | Property taxes | Tax assessment |
|---|---|---|
| 2024 | $1,029 -1.2% | $45,381 +5.3% |
| 2023 | $1,041 -1.8% | $43,109 +5.6% |
| 2022 | $1,061 -1.8% | $40,831 +3.7% |
Find assessor info on the county website
Neighborhood: 61250
Nearby schools
GreatSchools rating
- 6/10Erie Elementary SchoolGrades: PK-4Distance: 2.4 mi
- 8/10Erie Middle SchoolGrades: 5-8Distance: 2.6 mi
- 10/10Erie High SchoolGrades: 9-12Distance: 2.4 mi
Schools provided by the listing agent
- Elementary: Erie
- Middle: Erie
- High: Erie
Source: MRED as distributed by MLS GRID. This data may not be complete. We recommend contacting the local school district to confirm school assignments for this home.
Get pre-qualified for a loan
At Zillow Home Loans, we can pre-qualify you in as little as 5 minutes with no impact to your credit score.An equal housing lender. NMLS #10287.
