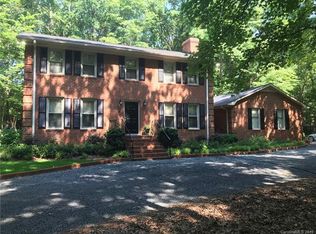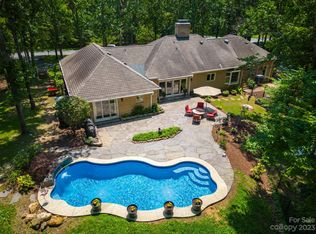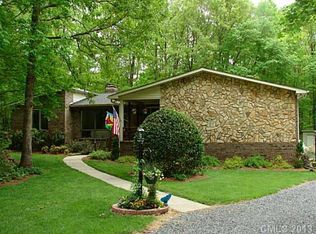Closed
$804,900
6909 Tree Hill Rd, Matthews, NC 28104
4beds
2,900sqft
Single Family Residence
Built in 1981
2.19 Acres Lot
$894,700 Zestimate®
$278/sqft
$3,397 Estimated rent
Home value
$894,700
$841,000 - $957,000
$3,397/mo
Zestimate® history
Loading...
Owner options
Explore your selling options
What's special
This classical estate is situated on over 2 fenced acres. Hardy board white siding/black shutters, bay window with copper roof & rocking chair front porch. This home looks like it could be featured in Southern Living magazine. The circular driveway has two entry gates. The back yard is perfect for entertaining with oversized multi-level decking, inground pool (separate fencing for safety), outdoor kitchen, large stone fireplace and detached screened in patio. Inside find 3 bedrooms and full bath upstairs. The master bedroom and bath is on the main level with a bay window. Large bonus/office with wall of built-ins. Remodeled eat-in kitchen with white shaker
cabinets, white quartz countertops, new stainless steel appliances & farmhouse sink. Hardwood flooring throughout. Family room has built-ins surrounding a white brick wood burning fp. Sunroom off the kitchen. Dining room with rear bay window. Drop-zone off kitchen by the garage. HOA $65/yr Weddington Schools!
Zillow last checked: 8 hours ago
Listing updated: July 22, 2023 at 09:24am
Listing Provided by:
Pamela Rains Pam.Rains@allentate.com,
Allen Tate Wesley Chapel
Bought with:
Sarah Alvidrez
Helen Adams Realty
Source: Canopy MLS as distributed by MLS GRID,MLS#: 4036085
Facts & features
Interior
Bedrooms & bathrooms
- Bedrooms: 4
- Bathrooms: 3
- Full bathrooms: 2
- 1/2 bathrooms: 1
- Main level bedrooms: 1
Primary bedroom
- Level: Main
Primary bedroom
- Level: Main
Bedroom s
- Features: Attic Walk In
- Level: Upper
Bedroom s
- Level: Upper
Bedroom s
- Level: Upper
Bedroom s
- Level: Upper
Bedroom s
- Level: Upper
Bedroom s
- Level: Upper
Bathroom half
- Level: Main
Bathroom half
- Level: Main
Bonus room
- Level: Main
Bonus room
- Level: Main
Breakfast
- Features: Breakfast Bar
- Level: Main
Breakfast
- Level: Main
Kitchen
- Level: Main
Kitchen
- Level: Main
Laundry
- Features: Drop Zone
- Level: Main
Laundry
- Level: Main
Living room
- Level: Main
Living room
- Level: Main
Sunroom
- Level: Main
Sunroom
- Level: Main
Heating
- Central, Electric, Forced Air
Cooling
- Central Air
Appliances
- Included: Bar Fridge, Dishwasher, Electric Oven, Electric Range, Electric Water Heater, Microwave, Refrigerator
- Laundry: Inside, Laundry Room, Main Level
Features
- Breakfast Bar, Built-in Features, Drop Zone, Kitchen Island, Pantry, Storage, Walk-In Closet(s)
- Flooring: Brick, Wood
- Windows: Insulated Windows, Skylight(s)
- Has basement: No
- Attic: Pull Down Stairs,Walk-In
- Fireplace features: Family Room
Interior area
- Total structure area: 2,900
- Total interior livable area: 2,900 sqft
- Finished area above ground: 2,900
- Finished area below ground: 0
Property
Parking
- Total spaces: 2
- Parking features: Circular Driveway, Attached Garage, Garage Door Opener, Garage on Main Level
- Attached garage spaces: 2
- Has uncovered spaces: Yes
Features
- Levels: Two
- Stories: 2
- Patio & porch: Deck, Front Porch, Screened
- Exterior features: Outdoor Kitchen
- Has private pool: Yes
- Pool features: In Ground
- Fencing: Back Yard,Fenced,Full
Lot
- Size: 2.19 Acres
- Features: Level, Wooded
Details
- Additional structures: Outbuilding, Other
- Parcel number: 07138104
- Zoning: AM7
- Special conditions: Standard
Construction
Type & style
- Home type: SingleFamily
- Architectural style: Traditional
- Property subtype: Single Family Residence
Materials
- Hardboard Siding
- Foundation: Crawl Space
- Roof: Shingle
Condition
- New construction: No
- Year built: 1981
Utilities & green energy
- Sewer: Septic Installed
- Water: Well
- Utilities for property: Cable Connected, Electricity Connected
Community & neighborhood
Location
- Region: Matthews
- Subdivision: Wellington Woods
HOA & financial
HOA
- Has HOA: Yes
- HOA fee: $65 annually
Other
Other facts
- Listing terms: Cash,Conventional
- Road surface type: Asphalt, Paved
Price history
| Date | Event | Price |
|---|---|---|
| 7/21/2023 | Sold | $804,900-5.3%$278/sqft |
Source: | ||
| 6/16/2023 | Pending sale | $849,900$293/sqft |
Source: | ||
| 6/15/2023 | Listed for sale | $849,900+70%$293/sqft |
Source: | ||
| 4/8/2021 | Sold | $500,000+58.2%$172/sqft |
Source: Public Record Report a problem | ||
| 7/31/2001 | Sold | $316,000$109/sqft |
Source: Public Record Report a problem | ||
Public tax history
| Year | Property taxes | Tax assessment |
|---|---|---|
| 2025 | $4,258 +3.4% | $852,300 +44.3% |
| 2024 | $4,119 +41% | $590,500 +28% |
| 2023 | $2,921 -0.5% | $461,400 |
Find assessor info on the county website
Neighborhood: 28104
Nearby schools
GreatSchools rating
- 9/10Antioch ElementaryGrades: PK-5Distance: 1.7 mi
- 10/10Weddington Middle SchoolGrades: 6-8Distance: 3.3 mi
- 8/10Weddington High SchoolGrades: 9-12Distance: 3.4 mi
Get a cash offer in 3 minutes
Find out how much your home could sell for in as little as 3 minutes with a no-obligation cash offer.
Estimated market value
$894,700


