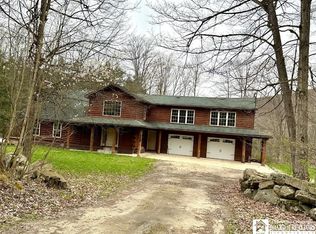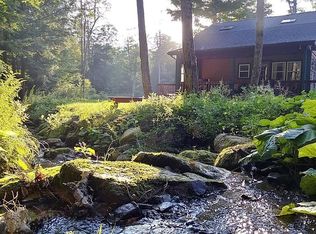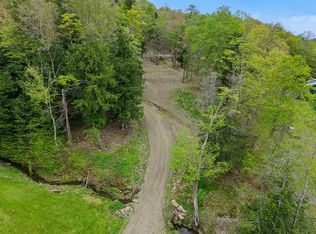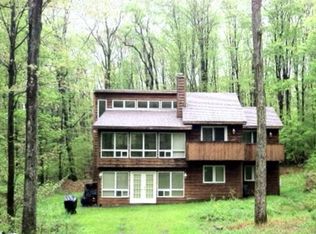Sold for $230,000
$230,000
6909 Stone Rd, Great Valley, NY 14741
3beds
1baths
1,615sqft
SingleFamily
Built in 1980
9.54 Acres Lot
$270,600 Zestimate®
$142/sqft
$1,477 Estimated rent
Home value
$270,600
$244,000 - $298,000
$1,477/mo
Zestimate® history
Loading...
Owner options
Explore your selling options
What's special
6909 Stone Rd, Great Valley, NY 14741 is a single family home that contains 1,615 sq ft and was built in 1980. It contains 3 bedrooms and 1.5 bathrooms. This home last sold for $230,000 in March 2024.
The Zestimate for this house is $270,600. The Rent Zestimate for this home is $1,477/mo.
Facts & features
Interior
Bedrooms & bathrooms
- Bedrooms: 3
- Bathrooms: 1.5
Heating
- Forced air
Features
- Basement: Partially finished
Interior area
- Total interior livable area: 1,615 sqft
Property
Parking
- Parking features: Garage - Attached, Garage - Detached
Features
- Exterior features: Wood
Lot
- Size: 9.54 Acres
Details
- Parcel number: 04440064004123
Construction
Type & style
- Home type: SingleFamily
- Architectural style: Contemporary
Materials
- Wood
Condition
- Year built: 1980
Community & neighborhood
Location
- Region: Great Valley
Price history
| Date | Event | Price |
|---|---|---|
| 3/11/2024 | Sold | $230,000-2.1%$142/sqft |
Source: Public Record Report a problem | ||
| 12/19/2023 | Pending sale | $234,900$145/sqft |
Source: | ||
| 12/10/2023 | Contingent | $234,900$145/sqft |
Source: | ||
| 11/28/2023 | Price change | $234,900-6%$145/sqft |
Source: | ||
| 9/8/2023 | Listed for sale | $249,900+127.2%$155/sqft |
Source: | ||
Public tax history
| Year | Property taxes | Tax assessment |
|---|---|---|
| 2024 | -- | $188,300 |
| 2023 | -- | $188,300 |
| 2022 | -- | $188,300 |
Find assessor info on the county website
Neighborhood: 14741
Nearby schools
GreatSchools rating
- 3/10Prospect Elementary SchoolGrades: PK-3Distance: 3.4 mi
- 4/10Salamanca High SchoolGrades: 8-12Distance: 4.3 mi
- 6/10Seneca Elementary SchoolGrades: 4-8Distance: 4.3 mi



