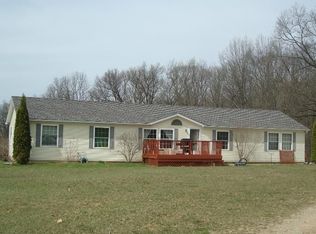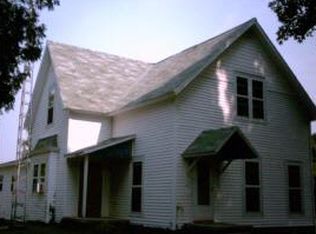Closed
$320,000
6909 Rose Rd, Plymouth, IN 46563
5beds
3,469sqft
Manufactured Home
Built in 2000
9.93 Acres Lot
$369,200 Zestimate®
$--/sqft
$1,907 Estimated rent
Home value
$369,200
$340,000 - $399,000
$1,907/mo
Zestimate® history
Loading...
Owner options
Explore your selling options
What's special
So Many Features on This First Time Listing! Enjoy a Scenic Walk along the trails of the just under 10 Acres partially Wooded Property, Pond & Wildlife! 5 Bedroom, 3 Full Bath Home with over 3400 sq ft of Finished Space. Beautiful Views from the Numerous Windows & Skylights gives Natural Lighting throughout the entire Main Floor. Open Concept Layout for Kitchen, Dining, Family and Living Room. Back Deck. Multiple Heat Sources: Heatmor Outdoor Stove, Inside Wood Stove, LP Gas Forced Furnace. Finished Basement with Bedroom(s), Egress Window, Closets, Full Bathroom plus Rec/Office/Living/Storage areas. 3 Bedrooms on Main Floor. En Suite Master Bedroom. 2 Car Garage Attached with Attic Storage. Appliances Included. RV Hookup. Generator Hookup. Main Floor Laundry. Home is well maintained with New Roof in 2015 & New Furnace, Water Heater, A/C in 2017. Manufactured Home built in 2000 is Move In Ready. Conveniently Located between Walkerton & Plymouth. This is a great opportunity to own a beautiful country home!
Zillow last checked: 8 hours ago
Listing updated: July 17, 2023 at 11:57am
Listed by:
Michele Vanlue ccollins@collinshomes.com,
COLLINS and CO REALTORS - PLYMOUTH
Bought with:
Christine Simper, RB14046267
McKinnies Realty, LLC
Source: IRMLS,MLS#: 202320022
Facts & features
Interior
Bedrooms & bathrooms
- Bedrooms: 5
- Bathrooms: 3
- Full bathrooms: 3
- Main level bedrooms: 3
Bedroom 1
- Level: Main
Bedroom 2
- Level: Main
Dining room
- Level: Main
- Area: 96
- Dimensions: 12 x 8
Family room
- Level: Main
- Area: 312
- Dimensions: 26 x 12
Kitchen
- Level: Main
- Area: 168
- Dimensions: 14 x 12
Living room
- Level: Main
- Area: 216
- Dimensions: 12 x 18
Heating
- Propane, Wood, Forced Air, Multiple Heating Systems
Cooling
- Central Air
Appliances
- Included: Dishwasher, Refrigerator, Washer, Dryer-Electric, Exhaust Fan, Gas Range, Gas Water Heater, Water Softener Owned
Features
- Ceiling Fan(s), Soaking Tub
- Flooring: Carpet, Vinyl
- Windows: Skylight(s)
- Basement: Finished,Concrete,Sump Pump
- Attic: Storage
- Has fireplace: No
- Fireplace features: Wood Burning Stove
Interior area
- Total structure area: 3,589
- Total interior livable area: 3,469 sqft
- Finished area above ground: 1,799
- Finished area below ground: 1,670
Property
Parking
- Total spaces: 2
- Parking features: Attached, Garage Door Opener, Gravel
- Attached garage spaces: 2
- Has uncovered spaces: Yes
Features
- Levels: One
- Stories: 1
- Patio & porch: Deck, Patio
Lot
- Size: 9.93 Acres
- Features: Few Trees, 6-9.999
Details
- Additional structures: Shed
- Parcel number: 504122000033.000011
- Zoning: A1
- Other equipment: Generator
Construction
Type & style
- Home type: MobileManufactured
- Property subtype: Manufactured Home
Materials
- Vinyl Siding
- Roof: Asphalt
Condition
- New construction: No
- Year built: 2000
Details
- Builder model: 7228
Utilities & green energy
- Electric: REMC
- Gas: Amerigas
- Sewer: Septic Tank
- Water: Well
Community & neighborhood
Location
- Region: Plymouth
- Subdivision: None
Other
Other facts
- Listing terms: Cash,Conventional,FHA,VA Loan
Price history
| Date | Event | Price |
|---|---|---|
| 7/14/2023 | Sold | $320,000-4.5% |
Source: | ||
| 6/17/2023 | Pending sale | $335,000 |
Source: | ||
| 6/12/2023 | Listed for sale | $335,000 |
Source: | ||
Public tax history
| Year | Property taxes | Tax assessment |
|---|---|---|
| 2024 | $1,688 +2.3% | $301,800 +40.4% |
| 2023 | $1,651 +13.3% | $215,000 +4.8% |
| 2022 | $1,457 +15.5% | $205,100 +14.9% |
Find assessor info on the county website
Neighborhood: 46563
Nearby schools
GreatSchools rating
- 8/10Walkerton Elementary SchoolGrades: PK-6Distance: 7.4 mi
- 6/10Harold C Urey Middle SchoolGrades: 7-8Distance: 7.7 mi
- 10/10John Glenn High SchoolGrades: 9-12Distance: 6.9 mi
Schools provided by the listing agent
- Elementary: Walkerton
- Middle: Harold C Urey
- High: John Glenn
- District: John Glenn School Corp.
Source: IRMLS. This data may not be complete. We recommend contacting the local school district to confirm school assignments for this home.

