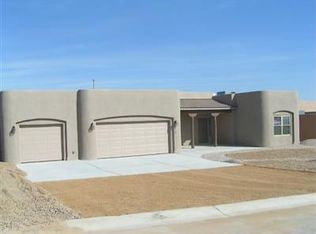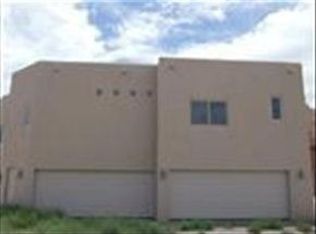Sold
Price Unknown
6909 Kalgan Rd NE, Rio Rancho, NM 87144
5beds
3,600sqft
Single Family Residence
Built in 2020
0.5 Acres Lot
$781,500 Zestimate®
$--/sqft
$3,402 Estimated rent
Home value
$781,500
$742,000 - $828,000
$3,402/mo
Zestimate® history
Loading...
Owner options
Explore your selling options
What's special
Stunning custom home built in 2020. A rare find with a walkout basement, and designated theater room. Gorgeous granite, cabinet, and stacked stone themes carried throughout the home. Owned solar. Kitchen features double ovens, granite countertops, an island with seating for 7, custom cabinets, gas cooktop, pantry, and more. The backyard features a covered patio on the lower walkout basement level, and a raised deck with synthetic wood, rails and walls for the outdoor living space up top. The walkout basement has a living room space, 2 bedrooms, a designated theater room, 2 storage closets, and a full bathroom. The elevated main level provides fantastic views to the North. The walled front and back yard provide peace and privacy, and there is lots of extra land beyond the back wall.
Zillow last checked: 8 hours ago
Listing updated: April 16, 2024 at 09:41am
Listed by:
Andrew S Hostetler 505-514-4074,
Red Fox Realty
Bought with:
Tamara M Groves, 51265
Keller Williams Realty
Source: SWMLS,MLS#: 1031924
Facts & features
Interior
Bedrooms & bathrooms
- Bedrooms: 5
- Bathrooms: 4
- Full bathrooms: 3
- 1/2 bathrooms: 1
Primary bedroom
- Level: Main
- Area: 255
- Dimensions: 17 x 15
Bedroom 2
- Level: Main
- Area: 168
- Dimensions: 14 x 12
Bedroom 3
- Level: Main
- Area: 156
- Dimensions: 13 x 12
Bedroom 4
- Level: Basement
- Area: 169
- Dimensions: 13 x 13
Bedroom 5
- Level: Basement
- Area: 156
- Dimensions: 13 x 12
Family room
- Description: Theater Room!!
- Level: Basement
- Area: 285
- Dimensions: Theater Room!!
Kitchen
- Level: Main
- Area: 224
- Dimensions: 16 x 14
Living room
- Level: Main
- Area: 323
- Dimensions: 19 x 17
Heating
- Central, Forced Air, Natural Gas
Cooling
- Refrigerated
Appliances
- Included: Built-In Gas Oven, Built-In Gas Range, Double Oven, Disposal, Microwave, Refrigerator, Self Cleaning Oven
- Laundry: Washer Hookup, Electric Dryer Hookup, Gas Dryer Hookup
Features
- Bookcases, Garden Tub/Roman Tub, High Speed Internet, Home Office, Jack and Jill Bath, Kitchen Island, Multiple Living Areas, Main Level Primary, Pantry, Walk-In Closet(s)
- Flooring: Carpet, Tile, Vinyl
- Windows: Double Pane Windows, Insulated Windows, Low-Emissivity Windows, Vinyl
- Basement: Walk-Out Access
- Number of fireplaces: 1
- Fireplace features: Custom, Glass Doors, Gas Log
Interior area
- Total structure area: 3,600
- Total interior livable area: 3,600 sqft
- Finished area below ground: 1,000
Property
Parking
- Total spaces: 2
- Parking features: Attached, Finished Garage, Garage, Garage Door Opener
- Attached garage spaces: 2
Accessibility
- Accessibility features: None
Features
- Levels: Two
- Stories: 2
- Exterior features: Courtyard, Privacy Wall, Private Yard, Sprinkler/Irrigation, Private Entrance
- Fencing: Wall
Lot
- Size: 0.50 Acres
- Features: Lawn, Landscaped, Sprinklers Automatic
Details
- Parcel number: 1017073228128
- Zoning description: R-1
Construction
Type & style
- Home type: SingleFamily
- Property subtype: Single Family Residence
Materials
- Frame, Stone, Synthetic Stucco
- Roof: Shingle
Condition
- Resale
- New construction: No
- Year built: 2020
Utilities & green energy
- Sewer: Public Sewer
- Water: Public
- Utilities for property: Electricity Connected, Natural Gas Connected, Sewer Connected, Water Connected
Green energy
- Energy efficient items: Solar Panel(s), Windows
- Energy generation: Solar
Community & neighborhood
Security
- Security features: Smoke Detector(s)
Location
- Region: Rio Rancho
- Subdivision: Vista Entrada
Other
Other facts
- Listing terms: Cash,Conventional,FHA,VA Loan
- Road surface type: Paved
Price history
| Date | Event | Price |
|---|---|---|
| 4/28/2023 | Sold | -- |
Source: | ||
| 4/5/2023 | Pending sale | $720,000$200/sqft |
Source: | ||
| 4/1/2023 | Listed for sale | $720,000+1209.1%$200/sqft |
Source: | ||
| 6/10/2019 | Sold | -- |
Source: | ||
| 5/10/2019 | Pending sale | $55,000$15/sqft |
Source: Coldwell Banker Legacy #932891 Report a problem | ||
Public tax history
| Year | Property taxes | Tax assessment |
|---|---|---|
| 2025 | -- | $246,627 +9.6% |
| 2024 | -- | $225,122 +36.7% |
| 2023 | $5,885 +2% | $164,714 +3% |
Find assessor info on the county website
Neighborhood: 87144
Nearby schools
GreatSchools rating
- 6/10Sandia Vista Elementary SchoolGrades: PK-5Distance: 0.8 mi
- 8/10Mountain View Middle SchoolGrades: 6-8Distance: 1.3 mi
- 7/10V Sue Cleveland High SchoolGrades: 9-12Distance: 2.8 mi
Schools provided by the listing agent
- Elementary: Enchanted Hills
- Middle: Mountain View
- High: V. Sue Cleveland
Source: SWMLS. This data may not be complete. We recommend contacting the local school district to confirm school assignments for this home.
Get a cash offer in 3 minutes
Find out how much your home could sell for in as little as 3 minutes with a no-obligation cash offer.
Estimated market value$781,500
Get a cash offer in 3 minutes
Find out how much your home could sell for in as little as 3 minutes with a no-obligation cash offer.
Estimated market value
$781,500

