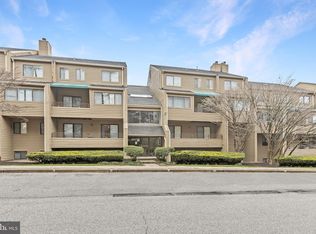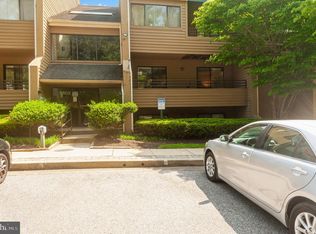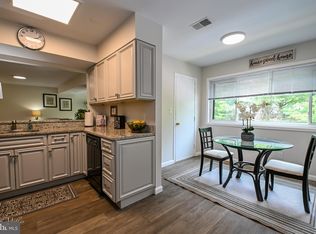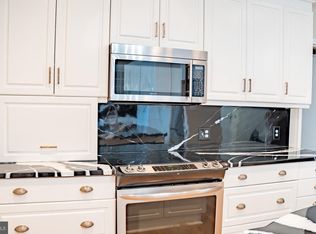Sold for $241,000 on 08/23/24
$241,000
6909 Jones View Dr APT 3A, Baltimore, MD 21209
2beds
1,391sqft
Condominium
Built in 1988
-- sqft lot
$243,300 Zestimate®
$173/sqft
$1,904 Estimated rent
Home value
$243,300
$221,000 - $265,000
$1,904/mo
Zestimate® history
Loading...
Owner options
Explore your selling options
What's special
Welcome to this renovated two-level condo tucked away in the Jones Valley neighborhood, offering two bedrooms and two full bathrooms. Updated throughout with modern features, the freshly painted interior showcases a neutral color palette highlighted by brand new luxury vinyl plank flooring and plush carpet. Prepare your favorite meals in the kitchen, which boasts new quartz countertops and stainless steel appliances. The adjacent breakfast nook includes a pantry and access to the balcony. The open-concept living and dining areas create an inviting atmosphere, with a wood-burning fireplace in the living room and sliding glass doors leading to the balcony. The main level also includes a laundry closet and ample storage space. Upstairs, the primary bedroom suite impresses with a vaulted ceiling and an ensuite bathroom complete with a dual-sink vanity and a walk-in shower. Down the hall are the second bedroom, also with a vaulted ceiling, and the second full bathroom, featuring a skylight, vanity and a tub shower. Both bathrooms include new quartz vanities and LED lighted mirrors. There is plenty of parking and an extra storage room. Enjoy this convenient location, just minutes from everything you need, with numerous shopping, dining, and entertainment options around the corner, and quick access to routes 83 and 695.
Zillow last checked: 8 hours ago
Listing updated: September 23, 2024 at 04:13pm
Listed by:
Marni Sacks 410-375-9700,
Northrop Realty,
Listing Team: The Group.
Bought with:
Jackie Daley
Northrop Realty
Source: Bright MLS,MLS#: MDBC2102096
Facts & features
Interior
Bedrooms & bathrooms
- Bedrooms: 2
- Bathrooms: 2
- Full bathrooms: 2
Basement
- Area: 0
Heating
- Central, Forced Air, Electric
Cooling
- Ceiling Fan(s), Central Air, Electric
Appliances
- Included: Microwave, Dishwasher, Dryer, Dual Flush Toilets, Exhaust Fan, Ice Maker, Intercom, Oven/Range - Electric, Refrigerator, Stainless Steel Appliance(s), Washer, Water Dispenser, Water Heater, Electric Water Heater
- Laundry: Has Laundry, Dryer In Unit, Washer In Unit, Main Level, Laundry Room, In Unit
Features
- Breakfast Area, Ceiling Fan(s), Chair Railings, Combination Dining/Living, Dining Area, Open Floorplan, Eat-in Kitchen, Pantry, Primary Bath(s), Bathroom - Stall Shower, Bathroom - Tub Shower, Upgraded Countertops, 9'+ Ceilings, Dry Wall, High Ceilings, Vaulted Ceiling(s)
- Flooring: Carpet, Ceramic Tile, Luxury Vinyl, Vinyl
- Doors: Sliding Glass
- Windows: Double Pane Windows, Screens, Skylight(s), Sliding
- Has basement: No
- Number of fireplaces: 1
- Fireplace features: Wood Burning
- Common walls with other units/homes: No One Above
Interior area
- Total structure area: 1,391
- Total interior livable area: 1,391 sqft
- Finished area above ground: 1,391
- Finished area below ground: 0
Property
Parking
- Parking features: Private, Unassigned, Parking Lot
Accessibility
- Accessibility features: Other
Features
- Levels: Two
- Stories: 2
- Exterior features: Lighting, Rain Gutters, Sidewalks, Street Lights, Balcony
- Pool features: None
- Has view: Yes
- View description: Trees/Woods
Details
- Additional structures: Above Grade, Below Grade
- Parcel number: 04032100009359
- Zoning: DR 16
- Special conditions: Standard
Construction
Type & style
- Home type: Condo
- Architectural style: Contemporary
- Property subtype: Condominium
- Attached to another structure: Yes
Materials
- Wood Siding
- Roof: Shingle
Condition
- Excellent
- New construction: No
- Year built: 1988
Utilities & green energy
- Sewer: Public Sewer
- Water: Public
Community & neighborhood
Location
- Region: Baltimore
- Subdivision: Jones Valley
HOA & financial
Other fees
- Condo and coop fee: $375 monthly
Other
Other facts
- Listing agreement: Exclusive Right To Sell
- Ownership: Condominium
Price history
| Date | Event | Price |
|---|---|---|
| 8/23/2024 | Sold | $241,000+4.8%$173/sqft |
Source: | ||
| 7/23/2024 | Pending sale | $230,000$165/sqft |
Source: | ||
| 7/19/2024 | Listed for sale | $230,000+147.3%$165/sqft |
Source: | ||
| 11/12/2022 | Listing removed | -- |
Source: Zillow Rental Manager | ||
| 10/12/2022 | Listed for rent | $1,850+27.6%$1/sqft |
Source: Zillow Rental Manager | ||
Public tax history
| Year | Property taxes | Tax assessment |
|---|---|---|
| 2025 | $3,386 +62.7% | $180,000 +4.9% |
| 2024 | $2,081 +5.1% | $171,667 +5.1% |
| 2023 | $1,980 +5.4% | $163,333 +5.4% |
Find assessor info on the county website
Neighborhood: 21209
Nearby schools
GreatSchools rating
- 8/10Summit Park Elementary SchoolGrades: K-5Distance: 0.7 mi
- 3/10Pikesville Middle SchoolGrades: 6-8Distance: 2.2 mi
- 5/10Pikesville High SchoolGrades: 9-12Distance: 1.8 mi
Schools provided by the listing agent
- Elementary: Summit Park
- Middle: Pikesville
- High: Pikesville
- District: Baltimore County Public Schools
Source: Bright MLS. This data may not be complete. We recommend contacting the local school district to confirm school assignments for this home.

Get pre-qualified for a loan
At Zillow Home Loans, we can pre-qualify you in as little as 5 minutes with no impact to your credit score.An equal housing lender. NMLS #10287.
Sell for more on Zillow
Get a free Zillow Showcase℠ listing and you could sell for .
$243,300
2% more+ $4,866
With Zillow Showcase(estimated)
$248,166


