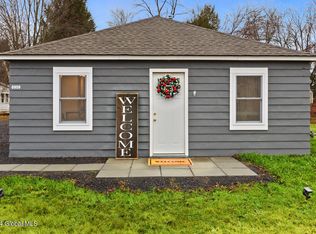Situated on 11.2 serene acres, this spectacular estate exudes luxury & recent gorgeous renovations along with barn/workshop and outdoor oasis allowing for many possibilities. Enter by way of the magnificent mahogany doors leading to a dramatic 2-level grand foyer featuring cherry hardwoods w/walnut in-lay extending to much of the 1st level. Lofty great room w/2-story stone gas fireplace, arched entryways set off the dining room and den. Revel in the inviting custom kitchen with all of the bells & whistles, family rm w/gas fireplace, 3-season room w/kitchen. Five BRs incl. First floor and 3 second floor master suites, rec/gym. Basement w/workshop & many rooms for addt'l living spaces, rustic-styled pool house w/LR, bar, sleeping loft & full BA along with inground pool & patio w/fire pit. Superior Condition, Custom Kitchen Feature
This property is off market, which means it's not currently listed for sale or rent on Zillow. This may be different from what's available on other websites or public sources.
