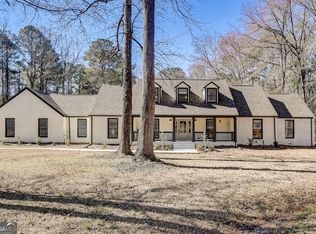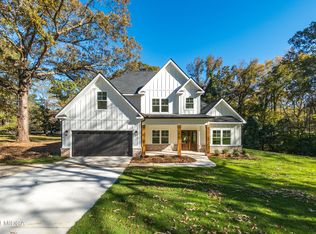Closed
$333,000
6909 Forsyth Rd, Macon, GA 31210
5beds
3,936sqft
Single Family Residence
Built in 1975
2.75 Acres Lot
$335,000 Zestimate®
$85/sqft
$3,445 Estimated rent
Home value
$335,000
$295,000 - $382,000
$3,445/mo
Zestimate® history
Loading...
Owner options
Explore your selling options
What's special
Stately designed! Only steps away from the Monroe County line. Bring your designer and contractor to create your added vision. This property lends an incredible opportunity to create your dream home in an outstanding and highly desirable area. The results of your makeover will be a stunning modern luxurious home. To mention a few of it's features the main level has a private owner's suite adjacent to an office/library and den. This portion of the house is ideal for a second live-in family. The huge family room/game room will add to family entertainment and gatherings. Two additional spacious living rooms, breakfast area, fireplace living room. The two-story foyer allows viewing of a fireplace living room and stairway that leads to four additional bedrooms that includes an additional private owner's suite. The new owner of this custom built home will enjoy the level surrounding with a far set-back location allowing privacy and an extended view of beauty.
Zillow last checked: 8 hours ago
Listing updated: October 20, 2025 at 09:51am
Listed by:
Delois Harmon 478-737-0987,
Harmon & Harmon Realtors, Inc.
Bought with:
Martha Sanchez, 255924
Global Partners Realty Group
Source: GAMLS,MLS#: 10553829
Facts & features
Interior
Bedrooms & bathrooms
- Bedrooms: 5
- Bathrooms: 4
- Full bathrooms: 3
- 1/2 bathrooms: 1
- Main level bathrooms: 1
- Main level bedrooms: 1
Dining room
- Features: Separate Room
Kitchen
- Features: Breakfast Area, Pantry
Heating
- Central, Forced Air
Cooling
- Central Air, Electric
Appliances
- Included: Dishwasher, Oven/Range (Combo), Refrigerator
- Laundry: In Hall
Features
- Bookcases, Master On Main Level, Separate Shower, Split Bedroom Plan, Entrance Foyer, Walk-In Closet(s)
- Flooring: Carpet, Tile, Vinyl
- Basement: Concrete,Crawl Space
- Number of fireplaces: 2
- Fireplace features: Gas Log, Living Room, Masonry, Master Bedroom
Interior area
- Total structure area: 3,936
- Total interior livable area: 3,936 sqft
- Finished area above ground: 3,936
- Finished area below ground: 0
Property
Parking
- Parking features: Detached, Garage, Garage Door Opener
- Has garage: Yes
Features
- Levels: Two
- Stories: 2
- Patio & porch: Porch
Lot
- Size: 2.75 Acres
- Features: Level
- Residential vegetation: Cleared, Partially Wooded
Details
- Additional structures: Garage(s), Outbuilding
- Parcel number: H0030001
Construction
Type & style
- Home type: SingleFamily
- Architectural style: European
- Property subtype: Single Family Residence
Materials
- Stucco
- Roof: Composition
Condition
- Resale
- New construction: No
- Year built: 1975
Utilities & green energy
- Electric: 220 Volts
- Sewer: Septic Tank
- Water: Well
- Utilities for property: Cable Available, Electricity Available, Phone Available
Community & neighborhood
Security
- Security features: Security System
Community
- Community features: None
Location
- Region: Macon
- Subdivision: none
Other
Other facts
- Listing agreement: Exclusive Right To Sell
Price history
| Date | Event | Price |
|---|---|---|
| 10/17/2025 | Sold | $333,000-16.5%$85/sqft |
Source: | ||
| 9/30/2025 | Pending sale | $399,000$101/sqft |
Source: | ||
| 7/29/2025 | Listed for sale | $399,000$101/sqft |
Source: | ||
| 7/21/2025 | Pending sale | $399,000$101/sqft |
Source: | ||
| 6/14/2025 | Price change | $399,000-19.4%$101/sqft |
Source: | ||
Public tax history
| Year | Property taxes | Tax assessment |
|---|---|---|
| 2025 | $3,040 +3.3% | $132,363 +4.4% |
| 2024 | $2,944 +13.9% | $126,788 |
| 2023 | $2,585 -36.6% | $126,788 +1.6% |
Find assessor info on the county website
Neighborhood: 31210
Nearby schools
GreatSchools rating
- 5/10Carter Elementary SchoolGrades: PK-5Distance: 2.6 mi
- 5/10Howard Middle SchoolGrades: 6-8Distance: 0.6 mi
- 5/10Howard High SchoolGrades: 9-12Distance: 0.7 mi
Schools provided by the listing agent
- Elementary: Carter
- Middle: Robert E. Howard Middle
- High: Howard
Source: GAMLS. This data may not be complete. We recommend contacting the local school district to confirm school assignments for this home.
Get a cash offer in 3 minutes
Find out how much your home could sell for in as little as 3 minutes with a no-obligation cash offer.
Estimated market value$335,000
Get a cash offer in 3 minutes
Find out how much your home could sell for in as little as 3 minutes with a no-obligation cash offer.
Estimated market value
$335,000

