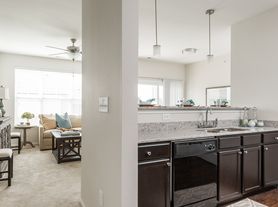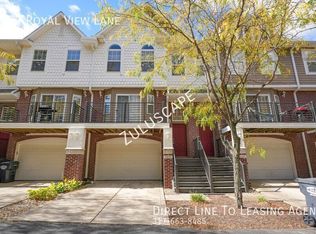This single-family residence offers an inviting home, ready to move in and begin creating lasting memories. The heart of this residence is undoubtedly the kitchen, where shaker cabinets offer a blend of timeless design and functional storage, perfect for preparing meals or gathering with friends. Imagine the possibilities for culinary creativity in this space. With 1856 square feet of living area thoughtfully spread across two stories, this home provides a comfortable setting for both relaxation and entertainment, while the open floor plan enhances the sense of spaciousness, creating an environment where everyone feels connected. The porch offers a welcoming transition to the outdoors, inviting you to sit and enjoy the surrounding neighborhood. Three bedrooms offer private sanctuaries for rest and rejuvenation, while two full bathrooms and one half bathroom provide convenience and comfort for both residents and visitors. The walk-in closet offers generous storage space, helping to keep your living areas organized and clutter-free. The 6708 square feet lot area provides ample room for outdoor activities and gardening, promising a tranquil escape right outside your doorstep. Built in 2001, this residence offers a blend of modern amenities and established charm. This Indianapolis residence offers a harmonious blend of comfort and convenience, ready for you to begin its next chapter.
House for rent
$1,725/mo
6909 Earlswood Dr, Indianapolis, IN 46217
3beds
1,856sqft
Price may not include required fees and charges.
Singlefamily
Available Thu Jan 15 2026
Central air
1 Attached garage space parking
Forced air
What's special
Inviting homeTwo storiesOpen floor plan
- 5 days |
- -- |
- -- |
Travel times
Looking to buy when your lease ends?
Consider a first-time homebuyer savings account designed to grow your down payment with up to a 6% match & a competitive APY.
Facts & features
Interior
Bedrooms & bathrooms
- Bedrooms: 3
- Bathrooms: 3
- Full bathrooms: 2
- 1/2 bathrooms: 1
Heating
- Forced Air
Cooling
- Central Air
Appliances
- Included: Dishwasher, Oven, Refrigerator
Features
- Attic Access, Eat-in Kitchen, Walk In Closet
- Attic: Yes
Interior area
- Total interior livable area: 1,856 sqft
Property
Parking
- Total spaces: 1
- Parking features: Attached, Covered
- Has attached garage: Yes
- Details: Contact manager
Features
- Stories: 2
- Exterior features: Attached, Attic Access, Eat-in Kitchen, Gas Water Heater, Heating system: Forced Air, Lot Features: Sidewalks, MicroHood, No Utilities included in rent, Sidewalks, Walk In Closet
Details
- Parcel number: 491409111027000500
Construction
Type & style
- Home type: SingleFamily
- Property subtype: SingleFamily
Condition
- Year built: 2001
Community & HOA
Location
- Region: Indianapolis
Financial & listing details
- Lease term: Months - 18
Price history
| Date | Event | Price |
|---|---|---|
| 11/15/2025 | Listed for rent | $1,725+13.1%$1/sqft |
Source: MIBOR as distributed by MLS GRID #22073573 | ||
| 7/20/2023 | Listing removed | -- |
Source: MIBOR as distributed by MLS GRID #21911699 | ||
| 6/26/2023 | Price change | $1,525-3.2%$1/sqft |
Source: MIBOR as distributed by MLS GRID #21911699 | ||
| 6/6/2023 | Price change | $1,575-6%$1/sqft |
Source: MIBOR as distributed by MLS GRID #21911699 | ||
| 5/17/2023 | Price change | $1,675-2.9%$1/sqft |
Source: MIBOR as distributed by MLS GRID #21911699 | ||

