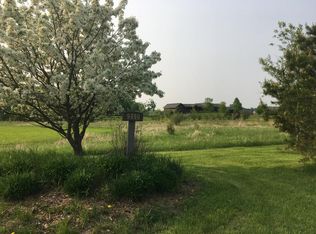Closed
$355,000
6909 50th Ave, Princeton, MN 55371
3beds
2,009sqft
Single Family Residence
Built in 1989
7.09 Acres Lot
$359,400 Zestimate®
$177/sqft
$2,895 Estimated rent
Home value
$359,400
Estimated sales range
Not available
$2,895/mo
Zestimate® history
Loading...
Owner options
Explore your selling options
What's special
Welcome to your next home situated on 7.09 acres in a prime location between Cambridge & Princeton. Situated on back roads with so much privacy, this 4-level home is a must see! Upon entering, you'll notice the amazing addition making this mudroom extremely spacious and no lack of storage. Stepping through to the kitchen there is a quaint eat in dining area, and an abundance of cabinets and built ins. Two entrances lead you to the living room where you can't help but admire the vaulted ceilings and the size of the space! There's a picture perfect bay window bringing in all the natural light and wildlife scenery outside. Upstairs boasts a primary bedroom w/ walk in closet plus an en suite- updated with gorgeous tile shower. There's also a second bedroom and full bath. Walking down into the third level is a family room area or whatever you need the space to be! Hallway closet homes the washer/dryer, there's a third bedroom and 3/4 bath. Walkout door to a unique outdoor sunk in patio space! 4th level is perfect for storage or future finishing of your choice. Property boasts a 2-car detached garage, large 20x60 pole barn w/ dirt floor & electric, second outbuilding and third shed in older condition that would be a tear down. Majority of windows throughout home are newer, roof approx 8 years old, furnace approx 12 yrs, water heater 3 yrs, water pump & pressure tank 3 yrs. Please see the 3D Matterport Walk Through Tour
Zillow last checked: 8 hours ago
Listing updated: May 06, 2025 at 12:12am
Listed by:
Olivia Sage 612-214-1230,
Century 21 Moline Realty Inc
Bought with:
Ramsey Sorrells
Realty ONE Group Choice
Source: NorthstarMLS as distributed by MLS GRID,MLS#: 6640566
Facts & features
Interior
Bedrooms & bathrooms
- Bedrooms: 3
- Bathrooms: 3
- Full bathrooms: 1
- 3/4 bathrooms: 2
Bedroom 1
- Level: Upper
- Area: 165 Square Feet
- Dimensions: 11x15
Bedroom 2
- Level: Upper
- Area: 190 Square Feet
- Dimensions: 10x19
Bedroom 3
- Level: Third
- Area: 96 Square Feet
- Dimensions: 8x12
Primary bathroom
- Level: Upper
- Area: 32 Square Feet
- Dimensions: 4x8
Bathroom
- Level: Upper
- Area: 54 Square Feet
- Dimensions: 6x9
Bathroom
- Level: Third
- Area: 45 Square Feet
- Dimensions: 5x9
Dining room
- Level: Main
- Area: 120 Square Feet
- Dimensions: 10x12
Family room
- Level: Third
- Area: 198 Square Feet
- Dimensions: 11x18
Foyer
- Level: Main
- Area: 121 Square Feet
- Dimensions: 11x11
Kitchen
- Level: Main
- Area: 143 Square Feet
- Dimensions: 11x13
Living room
- Level: Main
- Area: 240 Square Feet
- Dimensions: 12x20
Other
- Level: Lower
- Area: 484 Square Feet
- Dimensions: 22x22
Utility room
- Level: Lower
- Area: 120 Square Feet
- Dimensions: 10x12
Heating
- Forced Air
Cooling
- Central Air
Appliances
- Included: Dishwasher, Dryer, Microwave, Range, Refrigerator, Washer, Water Softener Owned
Features
- Basement: Block
- Has fireplace: No
Interior area
- Total structure area: 2,009
- Total interior livable area: 2,009 sqft
- Finished area above ground: 1,525
- Finished area below ground: 0
Property
Parking
- Total spaces: 2
- Parking features: Detached, Gravel
- Garage spaces: 2
Accessibility
- Accessibility features: None
Features
- Levels: Four or More Level Split
- Patio & porch: Patio
Lot
- Size: 7.09 Acres
- Dimensions: 434 x 683 x 456 x 683
- Features: Many Trees
Details
- Additional structures: Pole Building
- Foundation area: 1564
- Parcel number: 160010101
- Zoning description: Residential-Single Family
Construction
Type & style
- Home type: SingleFamily
- Property subtype: Single Family Residence
Materials
- Vinyl Siding, Block
- Roof: Age 8 Years or Less,Asphalt
Condition
- Age of Property: 36
- New construction: No
- Year built: 1989
Utilities & green energy
- Gas: Propane
- Sewer: Private Sewer, Tank with Drainage Field
- Water: Well
Community & neighborhood
Location
- Region: Princeton
HOA & financial
HOA
- Has HOA: No
Other
Other facts
- Road surface type: Paved
Price history
| Date | Event | Price |
|---|---|---|
| 3/14/2025 | Sold | $355,000$177/sqft |
Source: | ||
| 2/27/2025 | Pending sale | $355,000$177/sqft |
Source: | ||
| 1/2/2025 | Listed for sale | $355,000$177/sqft |
Source: | ||
Public tax history
| Year | Property taxes | Tax assessment |
|---|---|---|
| 2024 | $3,290 -4.7% | $320,000 +6.3% |
| 2023 | $3,454 +9.2% | $301,000 -4.1% |
| 2022 | $3,164 +16.2% | $313,900 +24.4% |
Find assessor info on the county website
Neighborhood: 55371
Nearby schools
GreatSchools rating
- NAPrinceton Primary SchoolGrades: PK-2Distance: 5.2 mi
- 6/10Princeton Middle SchoolGrades: 6-8Distance: 5.1 mi
- 6/10Princeton Senior High SchoolGrades: 9-12Distance: 6.8 mi

Get pre-qualified for a loan
At Zillow Home Loans, we can pre-qualify you in as little as 5 minutes with no impact to your credit score.An equal housing lender. NMLS #10287.
Sell for more on Zillow
Get a free Zillow Showcase℠ listing and you could sell for .
$359,400
2% more+ $7,188
With Zillow Showcase(estimated)
$366,588