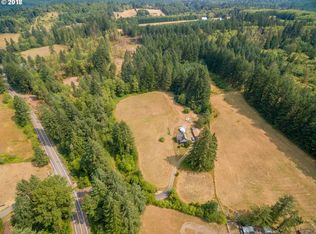Sold
$410,000
69084 Nicolai Rd, Rainier, OR 97048
4beds
1,904sqft
Residential, Manufactured Home
Built in 1999
3.43 Acres Lot
$448,100 Zestimate®
$215/sqft
$2,171 Estimated rent
Home value
$448,100
$417,000 - $475,000
$2,171/mo
Zestimate® history
Loading...
Owner options
Explore your selling options
What's special
Welcome home!! Easy country living on over 3 acres close to HWY 30. Features 4 bedrooms, 3 full baths, master suite with walk-in closet, large living room, kitchen with tons of storage and den/office with closet that could be 5th bedroom, circular driveway, shop and so much more.
Zillow last checked: 8 hours ago
Listing updated: November 08, 2025 at 09:00pm
Listed by:
Kris Cochran 503-260-2180,
Cochran Property Group Inc.,
Tina Musgrave 503-793-6225,
Cochran Property Group Inc.
Bought with:
Ashley May, 201245778
eXp Realty, LLC
Source: RMLS (OR),MLS#: 23313767
Facts & features
Interior
Bedrooms & bathrooms
- Bedrooms: 4
- Bathrooms: 3
- Full bathrooms: 3
- Main level bathrooms: 3
Primary bedroom
- Features: Suite, Walkin Closet, Wallto Wall Carpet
- Level: Main
Bedroom 2
- Features: Laminate Flooring, Walkin Closet
- Level: Main
Bedroom 3
- Features: Shared Bath, Wallto Wall Carpet
- Level: Main
Bedroom 4
- Features: Shared Bath, Wallto Wall Carpet
- Level: Main
Dining room
- Features: Deck, Laminate Flooring
- Level: Main
Kitchen
- Features: Dishwasher, Trash Compactor, Free Standing Range, Free Standing Refrigerator, Laminate Flooring
- Level: Main
Living room
- Features: Laminate Flooring, Vaulted Ceiling
- Level: Main
Office
- Features: Laminate Flooring, Walkin Closet
- Level: Main
Heating
- Forced Air
Appliances
- Included: Built-In Range, Dishwasher, Double Oven, Free-Standing Refrigerator, Trash Compactor, Free-Standing Range
- Laundry: Laundry Room
Features
- Ceiling Fan(s), Vaulted Ceiling(s), Shared Bath, Walk-In Closet(s), Suite, Pantry
- Flooring: Laminate, Wall to Wall Carpet
- Windows: Double Pane Windows, Vinyl Frames
Interior area
- Total structure area: 1,904
- Total interior livable area: 1,904 sqft
Property
Parking
- Total spaces: 1
- Parking features: Driveway, RV Access/Parking, Detached
- Garage spaces: 1
- Has uncovered spaces: Yes
Features
- Stories: 1
- Patio & porch: Covered Deck, Deck
- Has view: Yes
- View description: Territorial
- Waterfront features: Creek
Lot
- Size: 3.43 Acres
- Features: Gentle Sloping, Wooded, Acres 3 to 5
Details
- Additional structures: RVParking, ToolShed
- Parcel number: 21212
- Zoning: CO:FA80
Construction
Type & style
- Home type: MobileManufactured
- Property subtype: Residential, Manufactured Home
Materials
- Vinyl Siding
- Foundation: Block, Skirting
- Roof: Composition
Condition
- Resale
- New construction: No
- Year built: 1999
Utilities & green energy
- Sewer: Septic Tank
- Water: Well
Community & neighborhood
Location
- Region: Rainier
Other
Other facts
- Body type: Double Wide
- Listing terms: Cash,Conventional,FHA,VA Loan
- Road surface type: Gravel, Paved
Price history
| Date | Event | Price |
|---|---|---|
| 7/7/2023 | Sold | $410,000+3.8%$215/sqft |
Source: | ||
| 5/16/2023 | Pending sale | $395,000$207/sqft |
Source: | ||
| 5/10/2023 | Listed for sale | $395,000+38.1%$207/sqft |
Source: | ||
| 10/25/2018 | Sold | $286,000+1.1%$150/sqft |
Source: | ||
| 9/19/2018 | Pending sale | $283,000$149/sqft |
Source: Windermere/St. Helens Real Estate, Inc. #18151553 Report a problem | ||
Public tax history
| Year | Property taxes | Tax assessment |
|---|---|---|
| 2024 | $2,889 +0.5% | $245,650 +3% |
| 2023 | $2,876 +5.5% | $238,500 +3% |
| 2022 | $2,727 +2.9% | $231,560 +3% |
Find assessor info on the county website
Neighborhood: 97048
Nearby schools
GreatSchools rating
- 4/10Hudson Park Elementary SchoolGrades: K-6Distance: 7.5 mi
- 6/10Rainier Jr/Sr High SchoolGrades: 7-12Distance: 7.5 mi
Schools provided by the listing agent
- Elementary: Hudson Park
- Middle: Rainier
- High: Rainier
Source: RMLS (OR). This data may not be complete. We recommend contacting the local school district to confirm school assignments for this home.
