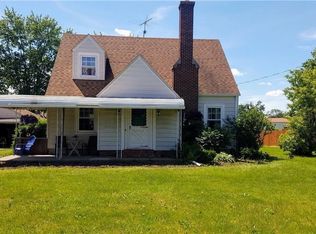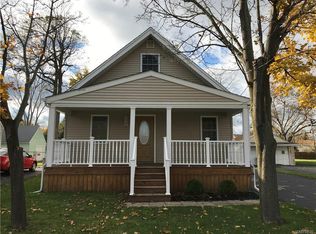Beautifully updated Cape Cod with 5 Beds 2 full baths. Move in to the freshly painted (2018) home. Plenty of room for every one with 1 first floor bed room or office, xl living room w/wood burning fireplace and formal dinning, updated Kitchen (2015) and sun room 1st floor also has full bath. Upstairs you will find 4 beds w/updated bath (2015) & Master bed w/large walk in closet. Basement is dry and has a work shop and plenty of storage and a shower. Outside you will find a fully fenced xl lot w heated 24ft above ground pool and a beautiful deck, large concrete patio, 2.5 car garage and swing set (2018). Updates include roof '09, all new windows '04, front porch '18 back porch '17, Hot water tank '16, new flooring throughout '15.
This property is off market, which means it's not currently listed for sale or rent on Zillow. This may be different from what's available on other websites or public sources.

