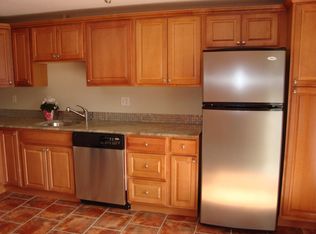Sold for $305,000
$305,000
6908 W 48th Avenue, Wheat Ridge, CO 80033
2beds
948sqft
Townhouse
Built in 1983
-- sqft lot
$-- Zestimate®
$322/sqft
$2,024 Estimated rent
Home value
Not available
Estimated sales range
Not available
$2,024/mo
Zestimate® history
Loading...
Owner options
Explore your selling options
What's special
This could be a good investment property or a way to earn some sweat equity. It is a small community tucked away in a residential area. Each unit has a Carport, and this unit has #8. The property needs updating, including paint and carpeting. There is a small patio area just off the kitchen. You'll find the laundry on the main floor. Washer, Dryer & Refrigerator are negotiable and will be sold As-Is. The living room windows are newer, and the rest of the home is original. The unit has Electric Baseboard heat and an Evaporative Cooler. Similar units in the area have recently sold for mid to upper $ 300's. The community had New Roofing installed just before COVID. The tenant is very easy to communicate with so don't hesitate to schedule a showing.
Zillow last checked: 8 hours ago
Listing updated: October 16, 2024 at 04:23am
Listed by:
Robert Isabell 303-898-8638 robert.isabell@gmail.com,
Keller Williams Avenues Realty
Bought with:
Kathryn Seaver, 100076927
LPT Realty
Jamie Benjamin, 100097405
LPT Realty
Source: REcolorado,MLS#: 9143342
Facts & features
Interior
Bedrooms & bathrooms
- Bedrooms: 2
- Bathrooms: 2
- 3/4 bathrooms: 1
- 1/2 bathrooms: 1
- Main level bathrooms: 1
Primary bedroom
- Level: Upper
- Area: 208 Square Feet
- Dimensions: 16 x 13
Bedroom
- Level: Upper
- Area: 156 Square Feet
- Dimensions: 13 x 12
Bathroom
- Level: Main
- Area: 25 Square Feet
- Dimensions: 5 x 5
Bathroom
- Level: Upper
- Area: 56 Square Feet
- Dimensions: 8 x 7
Kitchen
- Level: Main
- Area: 169 Square Feet
- Dimensions: 13 x 13
Laundry
- Level: Main
- Area: 24 Square Feet
- Dimensions: 8 x 3
Living room
- Level: Main
- Area: 156 Square Feet
- Dimensions: 13 x 12
Heating
- Baseboard
Cooling
- Evaporative Cooling
Appliances
- Included: Dishwasher, Microwave, Oven, Range
- Laundry: In Unit
Features
- Flooring: Carpet, Linoleum
- Has basement: No
- Common walls with other units/homes: 2+ Common Walls
Interior area
- Total structure area: 948
- Total interior livable area: 948 sqft
- Finished area above ground: 948
Property
Parking
- Total spaces: 1
- Parking features: Asphalt
- Carport spaces: 1
Features
- Levels: Two
- Stories: 2
- Entry location: Ground
- Patio & porch: Front Porch, Patio
- Exterior features: Rain Gutters
- Fencing: Full
Details
- Parcel number: 501750
- Special conditions: Standard
Construction
Type & style
- Home type: Townhouse
- Architectural style: Mid-Century Modern
- Property subtype: Townhouse
- Attached to another structure: Yes
Materials
- Brick, Frame
- Foundation: Concrete Perimeter
- Roof: Composition
Condition
- Fixer
- Year built: 1983
Utilities & green energy
- Sewer: Public Sewer
- Water: Public
- Utilities for property: Cable Available, Electricity Connected
Community & neighborhood
Location
- Region: Wheat Ridge
- Subdivision: Somerset Home Townhomes
HOA & financial
HOA
- Has HOA: Yes
- HOA fee: $230 monthly
- Services included: Insurance, Maintenance Grounds, Maintenance Structure, Sewer, Snow Removal, Trash, Water
- Association name: Somerset Homes Townhomes
- Association phone: 970-578-0014
Other
Other facts
- Listing terms: Cash,Conventional,FHA,VA Loan
- Ownership: Estate
Price history
| Date | Event | Price |
|---|---|---|
| 10/15/2024 | Sold | $305,000+1.7%$322/sqft |
Source: | ||
| 9/15/2024 | Pending sale | $300,000$316/sqft |
Source: | ||
| 8/23/2024 | Listed for sale | $300,000+185.7%$316/sqft |
Source: | ||
| 8/1/2000 | Sold | $105,000$111/sqft |
Source: Agent Provided Report a problem | ||
Public tax history
| Year | Property taxes | Tax assessment |
|---|---|---|
| 2017 | $828 -16.5% | $10,289 -9.5% |
| 2016 | $991 | $11,374 |
| 2015 | $991 +31.5% | $11,374 +38.3% |
Find assessor info on the county website
Neighborhood: 80033
Nearby schools
GreatSchools rating
- 5/10Stevens Elementary SchoolGrades: PK-5Distance: 0.7 mi
- 5/10Everitt Middle SchoolGrades: 6-8Distance: 2 mi
- 7/10Wheat Ridge High SchoolGrades: 9-12Distance: 2.1 mi
Schools provided by the listing agent
- Elementary: Stevens
- Middle: Everitt
- High: Wheat Ridge
- District: Jefferson County R-1
Source: REcolorado. This data may not be complete. We recommend contacting the local school district to confirm school assignments for this home.
Get pre-qualified for a loan
At Zillow Home Loans, we can pre-qualify you in as little as 5 minutes with no impact to your credit score.An equal housing lender. NMLS #10287.
