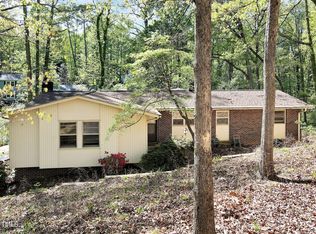Charming North Ridge home on wooded cul de sac lot w/circular driveway. 1st floor guest ste. Eat -in kitch w/island & bay window. Large liv.room w/frpl, built in bookcases, & french doors onto deck. Large sunroom/den w/3 walls of windows. Charming study opens into liv.room. Master ste w/huge walk-in closet. 2nd bdrm has small office. Oversized garage w/space for 4 cars under the home with workshop area. Very private back yard overlooking wooded lot. 1 Yr. 1st American Home Warranty. New stove & D/washer
This property is off market, which means it's not currently listed for sale or rent on Zillow. This may be different from what's available on other websites or public sources.
