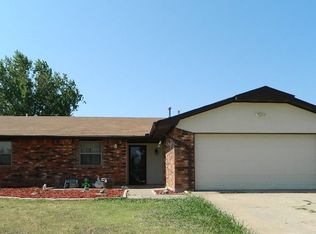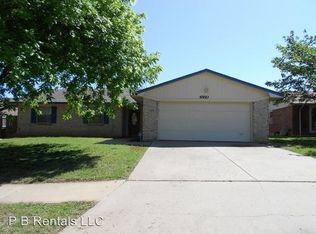2 large living rooms, located in Eisenhower Village. Enjoy the neighborhood park & pool. Have a barbecue on the back patio. The fireplace is perfect for hanging stockings at Christmas time. This is the best of both worlds with an open floorplan, large living room next to the kitchen & a 2nd living room. The owner loved having a bus stop just 1/2 block down for her kids. The new french doors in the sunroom opens 2 doors to the back porch. New flooring all the way through with custom tile work and carpet. The main bathroom has custom tile work including the tub surround. This charming home's interior is newly painted. The kitchen has new stainless steel appliances. There is new light fixtures throughout. You don't want to miss this. Have peace of mind with 1 year AHS Home Warranty, Welcome Home!
This property is off market, which means it's not currently listed for sale or rent on Zillow. This may be different from what's available on other websites or public sources.


