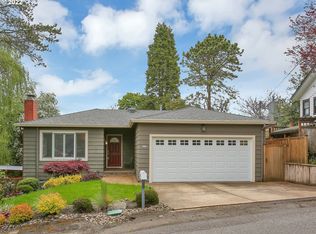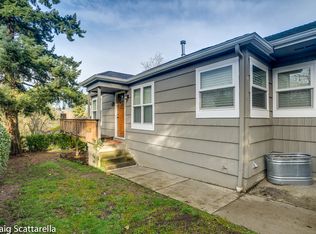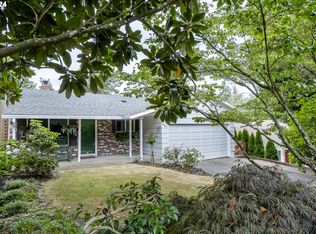Sold
$466,237
6908 SW 55th Ave, Portland, OR 97219
3beds
1,332sqft
Residential, Single Family Residence
Built in 1928
5,227.2 Square Feet Lot
$460,800 Zestimate®
$350/sqft
$2,605 Estimated rent
Home value
$460,800
$429,000 - $493,000
$2,605/mo
Zestimate® history
Loading...
Owner options
Explore your selling options
What's special
Nestled in the heart of SW Portland's desirable Maplewood neighborhood, this classic Old Portland bungalow is full of charm and ready for your personal touch. Just minutes from Multnomah Village and Gabriel Park, you'll love the convenience and character this home offers. Step inside to find original hardwood floors throughout the main level, recently resealed for a fresh finish, along with newly painted interior walls. The finished attic and partially finished basement add flexible living space, and the primary bedroom in the basement includes an en suite full bath. Enjoy west hill views through the windows in the living room above the fireplace and in the private, secluded yard. Take advantage of the large, fully fenced backyard—perfect for summer evenings or four-legged friends. A charming backyard shed offers extra storage or the potential for a creative workshop. The tuck-under garage provides off-street parking or additional storage space. Classic Old Portland details like unique closet windows add to the home's timeless appeal. Don’t miss this opportunity to bring your vision to life in one of Portland’s most sought-after neighborhoods. [Home Energy Score = 2. HES Report at https://rpt.greenbuildingregistry.com/hes/OR10239651]
Zillow last checked: 8 hours ago
Listing updated: August 12, 2025 at 03:22am
Listed by:
Rob Laird 408-857-5022,
eXp Realty, LLC
Bought with:
Renae Thompson, 200511011
Knipe Realty ERA Powered
Source: RMLS (OR),MLS#: 731513791
Facts & features
Interior
Bedrooms & bathrooms
- Bedrooms: 3
- Bathrooms: 2
- Full bathrooms: 2
- Main level bathrooms: 1
Primary bedroom
- Features: Bathroom, Closet, Tile Floor
- Level: Lower
Bedroom 2
- Features: Hardwood Floors, Closet
- Level: Main
Bedroom 3
- Features: Hardwood Floors, Closet
- Level: Main
Dining room
- Features: Hardwood Floors
- Level: Main
Kitchen
- Features: Dishwasher, Disposal, Hardwood Floors, Free Standing Range, Free Standing Refrigerator
- Level: Main
Living room
- Features: Fireplace Insert, Hardwood Floors
- Level: Main
Heating
- Forced Air, Heat Pump
Cooling
- Heat Pump, ENERGY STAR Qualified Equipment
Appliances
- Included: Dishwasher, Disposal, Free-Standing Range, Free-Standing Refrigerator, Electric Water Heater
Features
- Closet, Bathroom
- Flooring: Hardwood, Tile
- Windows: Vinyl Frames, Wood Frames
- Basement: Partially Finished
- Number of fireplaces: 1
- Fireplace features: Gas, Insert
Interior area
- Total structure area: 1,332
- Total interior livable area: 1,332 sqft
Property
Parking
- Total spaces: 1
- Parking features: Driveway, Off Street, Tuck Under
- Garage spaces: 1
- Has uncovered spaces: Yes
Accessibility
- Accessibility features: Kitchen Cabinets, Parking, Accessibility
Features
- Stories: 2
- Patio & porch: Porch
- Exterior features: Yard
- Fencing: Fenced
Lot
- Size: 5,227 sqft
- Features: Sloped, SqFt 5000 to 6999
Details
- Additional structures: ToolShed
- Parcel number: R181272
- Zoning: R7
Construction
Type & style
- Home type: SingleFamily
- Architectural style: Bungalow
- Property subtype: Residential, Single Family Residence
Materials
- Lap Siding, Wood Siding
- Foundation: Concrete Perimeter
- Roof: Composition
Condition
- Resale
- New construction: No
- Year built: 1928
Utilities & green energy
- Sewer: Public Sewer
- Water: Public
- Utilities for property: Cable Connected
Community & neighborhood
Location
- Region: Portland
- Subdivision: Maplewood
Other
Other facts
- Listing terms: Cash,Conventional,FHA
- Road surface type: Paved
Price history
| Date | Event | Price |
|---|---|---|
| 8/11/2025 | Sold | $466,237+3.6%$350/sqft |
Source: | ||
| 7/15/2025 | Pending sale | $449,900$338/sqft |
Source: | ||
| 7/8/2025 | Listed for sale | $449,900+34.3%$338/sqft |
Source: | ||
| 12/13/2016 | Sold | $335,000+11.7%$252/sqft |
Source: | ||
| 9/16/2016 | Price change | $299,900-62.5%$225/sqft |
Source: Knipe Realty NW, Inc #16479704 | ||
Public tax history
| Year | Property taxes | Tax assessment |
|---|---|---|
| 2025 | $5,860 +3.7% | $217,680 +3% |
| 2024 | $5,649 +4% | $211,340 +3% |
| 2023 | $5,432 +2.2% | $205,190 +3% |
Find assessor info on the county website
Neighborhood: Maplewood
Nearby schools
GreatSchools rating
- 10/10Maplewood Elementary SchoolGrades: K-5Distance: 0.3 mi
- 8/10Jackson Middle SchoolGrades: 6-8Distance: 2 mi
- 8/10Ida B. Wells-Barnett High SchoolGrades: 9-12Distance: 2.1 mi
Schools provided by the listing agent
- Elementary: Maplewood
- Middle: Jackson
- High: Ida B Wells
Source: RMLS (OR). This data may not be complete. We recommend contacting the local school district to confirm school assignments for this home.
Get a cash offer in 3 minutes
Find out how much your home could sell for in as little as 3 minutes with a no-obligation cash offer.
Estimated market value
$460,800
Get a cash offer in 3 minutes
Find out how much your home could sell for in as little as 3 minutes with a no-obligation cash offer.
Estimated market value
$460,800


