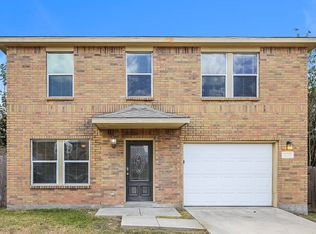Modern 4-Bedroom Rental Home in Bridgehaven Prime Converse Location
This spacious 4-bedroom, 2.5-bath home offers 2,804 sq. ft. of thoughtfully designed living space, blending functionality with modern comfort. From the welcoming entryway to the upstairs loft, every detail is designed to fit your lifestyle.
The main level features an open-concept floor plan, where the living room, dining area, and kitchen flow seamlessly together. Large windows invite in abundant natural light, while the kitchen impresses with granite countertops, plentiful cabinetry, a stylish tile backsplash, and a generous island perfect for meal prep and casual dining. A flex room with an adjacent half bath downstairs offers versatility for a home office, playroom, or fitness space.
Upstairs, a spacious game room/loft creates a second living area, ideal for a media room or lounge. The private primary suite provides a true retreat with a walk-in closet, dual vanities, soaking tub, and separate shower. Three additional bedrooms, an upstairs laundry room, and neutral finishes throughout complete the interior. Step outside to enjoy a covered patio and low-maintenance backyard perfect for relaxing or entertaining. A 2-car garage adds convenience and extra storage.
Situated in the heart of Converse, this home offers easy access to Loop 1604, I-10, and I-35, as well as nearby shopping, dining, and Randolph Air Force Base. Located in Judson ISD.
This move-in-ready home delivers the perfect combination of space, style, and location. Schedule your private tour today!
No smoking allowed
House for rent
$2,350/mo
6908 Opus Ln, Converse, TX 78109
4beds
2,804sqft
Price may not include required fees and charges.
Single family residence
Available now
Cats, small dogs OK
Central air
Hookups laundry
Attached garage parking
Forced air
What's special
- 54 days |
- -- |
- -- |
Travel times
Looking to buy when your lease ends?
With a 6% savings match, a first-time homebuyer savings account is designed to help you reach your down payment goals faster.
Offer exclusive to Foyer+; Terms apply. Details on landing page.
Facts & features
Interior
Bedrooms & bathrooms
- Bedrooms: 4
- Bathrooms: 3
- Full bathrooms: 2
- 1/2 bathrooms: 1
Heating
- Forced Air
Cooling
- Central Air
Appliances
- Included: WD Hookup
- Laundry: Hookups
Features
- WD Hookup, Walk In Closet
Interior area
- Total interior livable area: 2,804 sqft
Video & virtual tour
Property
Parking
- Parking features: Attached
- Has attached garage: Yes
- Details: Contact manager
Features
- Exterior features: Heating system: Forced Air, Loft, One Living Area, Walk In Closet
Details
- Parcel number: 1309339
Construction
Type & style
- Home type: SingleFamily
- Property subtype: Single Family Residence
Community & HOA
Location
- Region: Converse
Financial & listing details
- Lease term: 1 Year
Price history
| Date | Event | Price |
|---|---|---|
| 10/18/2025 | Price change | $2,350-7.8%$1/sqft |
Source: Zillow Rentals | ||
| 9/5/2025 | Listed for rent | $2,550$1/sqft |
Source: Zillow Rentals | ||
| 9/5/2025 | Listing removed | $2,550$1/sqft |
Source: LERA MLS #1896478 | ||
| 8/28/2025 | Listed for rent | $2,550$1/sqft |
Source: LERA MLS #1896478 | ||

