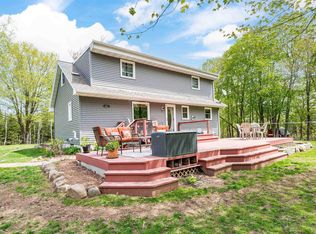Closed
$480,000
6908 Morris Thomas Rd W, Cloquet, MN 55720
4beds
1,957sqft
Single Family Residence
Built in 1968
10 Acres Lot
$518,200 Zestimate®
$245/sqft
$3,014 Estimated rent
Home value
$518,200
$461,000 - $580,000
$3,014/mo
Zestimate® history
Loading...
Owner options
Explore your selling options
What's special
Welcome to this stunning single-family home situated on a spacious 10-acre lot. This fully renovated property has it all with 4 bedrooms, 3 bathrooms, and an abundance of attractive features. Step inside and be greeted by the warm and inviting atmosphere that permeates throughout. The main floor boasts a living room, 2 bedrooms, bathroom and a eat-in kitchen. On the lower level you can relax by the wood-burning fireplace in the tv room or retreat to the large clawfoot tub for a relaxing evening. The list of updates on this house is long, but some to highlight would be the new furnace and air conditioning, on-demand hot water, and the stunning hickory wood floors. Stepping outside you will feel like you could enjoy yourself for hours relaxing on the expansive deck. The yard in front boasts mature apple trees, perennial flower beds and a hobby farm. Don't miss the opportunity to call this property home. With its desirable location, spacious living areas, and abundance of nature.
Zillow last checked: 8 hours ago
Listing updated: June 29, 2025 at 02:04am
Listed by:
Jamie Jazdzewski 218-590-6278,
Think Minnesota Realty LLC
Bought with:
NON-RMLS
Non-MLS
Source: NorthstarMLS as distributed by MLS GRID,MLS#: 6541434
Facts & features
Interior
Bedrooms & bathrooms
- Bedrooms: 4
- Bathrooms: 3
- Full bathrooms: 1
- 3/4 bathrooms: 2
Bedroom 1
- Level: Main
- Area: 166.65 Square Feet
- Dimensions: 11.11 X 15
Bedroom 2
- Level: Main
- Area: 114.13 Square Feet
- Dimensions: 10.10 X 11.3
Bedroom 3
- Level: Upper
- Area: 285.52 Square Feet
- Dimensions: 16.6 X 17.2
Bedroom 4
- Level: Upper
- Area: 282.32 Square Feet
- Dimensions: 16.5 X 17.11
Bonus room
- Level: Lower
- Area: 152.39 Square Feet
- Dimensions: 10.8 X 14.11
Kitchen
- Level: Main
- Area: 173.31 Square Feet
- Dimensions: 10.9 X 15.9
Living room
- Level: Main
- Area: 239.98 Square Feet
- Dimensions: 11.11 X 21.6
Recreation room
- Level: Lower
- Area: 244.08 Square Feet
- Dimensions: 10.8 X 22.6
Utility room
- Level: Lower
- Area: 175.6 Square Feet
- Dimensions: 10.9 X 16.11
Heating
- Forced Air
Cooling
- Central Air
Features
- Basement: Block
- Number of fireplaces: 2
Interior area
- Total structure area: 1,957
- Total interior livable area: 1,957 sqft
- Finished area above ground: 1,472
- Finished area below ground: 485
Property
Parking
- Total spaces: 3
- Parking features: Detached
- Garage spaces: 3
- Details: Garage Dimensions (30 X 36)
Accessibility
- Accessibility features: None
Features
- Levels: One and One Half
- Stories: 1
- Patio & porch: Deck
Lot
- Size: 10 Acres
- Dimensions: 1295 x 330
Details
- Foundation area: 1040
- Parcel number: 530001005773
- Zoning description: Residential-Single Family
Construction
Type & style
- Home type: SingleFamily
- Property subtype: Single Family Residence
Materials
- Vinyl Siding
Condition
- Age of Property: 57
- New construction: No
- Year built: 1968
Utilities & green energy
- Gas: Propane
- Sewer: Mound Septic, Septic System Compliant - Yes
- Water: Drilled
Community & neighborhood
Location
- Region: Cloquet
- Subdivision: Solway Town Of
HOA & financial
HOA
- Has HOA: No
Price history
| Date | Event | Price |
|---|---|---|
| 6/28/2024 | Sold | $480,000+3.2%$245/sqft |
Source: | ||
| 5/25/2024 | Pending sale | $465,000$238/sqft |
Source: | ||
| 5/24/2024 | Listed for sale | $465,000$238/sqft |
Source: | ||
Public tax history
Tax history is unavailable.
Neighborhood: 55720
Nearby schools
GreatSchools rating
- 5/10Bay View Elementary SchoolGrades: PK-5Distance: 9.6 mi
- 6/10A.I. Jedlicka Middle SchoolGrades: 6-8Distance: 8.4 mi
- 9/10Proctor Senior High SchoolGrades: 9-12Distance: 8.4 mi
Get pre-qualified for a loan
At Zillow Home Loans, we can pre-qualify you in as little as 5 minutes with no impact to your credit score.An equal housing lender. NMLS #10287.
