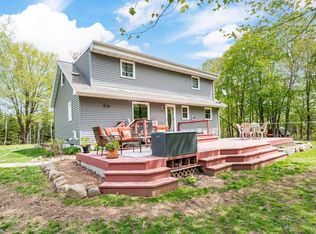Sold for $480,000
$480,000
6908 Morris Thomas Rd, Cloquet, MN 55720
4beds
1,957sqft
Single Family Residence
Built in 1968
10 Acres Lot
$517,400 Zestimate®
$245/sqft
$3,014 Estimated rent
Home value
$517,400
$492,000 - $548,000
$3,014/mo
Zestimate® history
Loading...
Owner options
Explore your selling options
What's special
Welcome to 6908 Morris Thomas Rd, a stunning single-family home situated on a spacious 10-acre lot which has everything you need to start your own hobby farm. This fully renovated property is perfect for those seeking a serene and natural environment to call home. With 4 bedrooms, 3 bathrooms, and an abundance of attractive features, this home offers the perfect blend of comfort and style. Step inside and be greeted by the warm and inviting atmosphere that permeates throughout. The main floor boasts a living room, 2 bedrooms, bathroom and a eat-in kitchen. On the lower level you can relax by the wood-burning fireplace in the tv room or retreat to the large clawfoot tub for a relaxing evening. The list of updates on this house is long, but some to highlight would be the new furnace and air conditioning, on-demand water, and the stunning hickory wood floors. Stepping outside you will feel like you could enjoy yourself for hours relaxing on the expansive deck. The yard in front of you hosts mature apple trees, perennial flower beds and a hobby farm that looks like it came right out of a movie. As you walk the property you may even be greeted by the family Turkey, Rhonda! This property is located in Solway Township, where you are close to Duluth, Proctor, Esko and Cloquet. You have access to everything all these communities have to offer. If you're an outdoor enthusiast, you'll love the proximity to Jay Cooke State Park, just a short drive away. Enjoy hiking, biking, and fishing along the beautiful St. Louis River, or explore the park's scenic trails and breathtaking waterfalls. Don't miss the opportunity to call this magnificent property home. With its desirable location, spacious living areas, and abundance of natural beauty this is the perfect place to create lasting memories.
Zillow last checked: 8 hours ago
Listing updated: September 08, 2025 at 04:22pm
Listed by:
Jamie Jazdzewski 218-590-6278,
Think Minnesota Realty LLC
Bought with:
Marta Swierc, MN 40596997 | WI 90380-94
RE/MAX Results
Source: Lake Superior Area Realtors,MLS#: 6113817
Facts & features
Interior
Bedrooms & bathrooms
- Bedrooms: 4
- Bathrooms: 3
- Full bathrooms: 1
- 3/4 bathrooms: 2
- Main level bedrooms: 1
Bedroom
- Level: Main
- Area: 166.65 Square Feet
- Dimensions: 11.11 x 15
Bedroom
- Description: This room could be used as a bedroom, office, nursery, you decide.
- Level: Main
- Area: 114.13 Square Feet
- Dimensions: 10.1 x 11.3
Bedroom
- Level: Upper
- Area: 285.52 Square Feet
- Dimensions: 16.6 x 17.2
Bedroom
- Level: Upper
- Area: 282.32 Square Feet
- Dimensions: 16.5 x 17.11
Bonus room
- Level: Lower
- Area: 152.39 Square Feet
- Dimensions: 10.8 x 14.11
Kitchen
- Description: Eat in kitchen
- Level: Main
- Area: 173.31 Square Feet
- Dimensions: 10.9 x 15.9
Living room
- Description: Large bay window with lots of light
- Level: Main
- Area: 239.98 Square Feet
- Dimensions: 11.11 x 21.6
Rec room
- Description: Cozy up in this space with the wood burning fireplace
- Level: Lower
- Area: 244.08 Square Feet
- Dimensions: 10.8 x 22.6
Utility room
- Level: Lower
- Area: 175.6 Square Feet
- Dimensions: 10.9 x 16.11
Heating
- In Floor Heat, Propane
Cooling
- Central Air
Features
- Flooring: Hardwood Floors
- Basement: Full,Finished,Bath,Family/Rec Room,Fireplace,Utility Room
- Number of fireplaces: 2
- Fireplace features: Wood Burning, Basement
Interior area
- Total interior livable area: 1,957 sqft
- Finished area above ground: 1,472
- Finished area below ground: 485
Property
Parking
- Total spaces: 3
- Parking features: Detached
- Garage spaces: 3
Features
- Patio & porch: Deck
- Fencing: Partial
Lot
- Size: 10 Acres
- Dimensions: 1295 x 330
- Features: Many Trees
- Residential vegetation: Heavily Wooded
Details
- Additional structures: Barn(s), Chicken Coop/Barn
- Foundation area: 1040
- Parcel number: 530001005773
Construction
Type & style
- Home type: SingleFamily
- Architectural style: Bungalow
- Property subtype: Single Family Residence
Materials
- Vinyl, Concrete Block, Frame/Wood
- Foundation: Concrete Perimeter
- Roof: Asphalt Shingle
Condition
- Previously Owned
- Year built: 1968
Utilities & green energy
- Electric: Lake Country Power
- Sewer: Mound Septic
- Water: Drilled
Community & neighborhood
Location
- Region: Cloquet
Price history
| Date | Event | Price |
|---|---|---|
| 6/28/2024 | Sold | $480,000+3.2%$245/sqft |
Source: | ||
| 5/25/2024 | Pending sale | $465,000$238/sqft |
Source: | ||
| 5/23/2024 | Listed for sale | $465,000+104.4%$238/sqft |
Source: | ||
| 2/27/2008 | Sold | $227,500+5.9%$116/sqft |
Source: | ||
| 9/12/2006 | Sold | $214,900$110/sqft |
Source: | ||
Public tax history
| Year | Property taxes | Tax assessment |
|---|---|---|
| 2024 | $3,058 -3.8% | $344,900 +16.3% |
| 2023 | $3,178 -1.2% | $296,600 +1.4% |
| 2022 | $3,218 -1.2% | $292,400 +9.4% |
Find assessor info on the county website
Neighborhood: 55720
Nearby schools
GreatSchools rating
- 5/10Bay View Elementary SchoolGrades: PK-5Distance: 9.6 mi
- 6/10A.I. Jedlicka Middle SchoolGrades: 6-8Distance: 8.5 mi
- 9/10Proctor Senior High SchoolGrades: 9-12Distance: 8.5 mi
Get pre-qualified for a loan
At Zillow Home Loans, we can pre-qualify you in as little as 5 minutes with no impact to your credit score.An equal housing lender. NMLS #10287.
