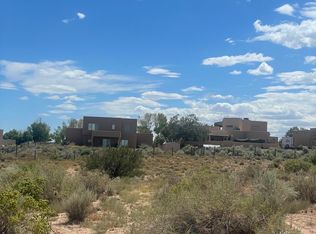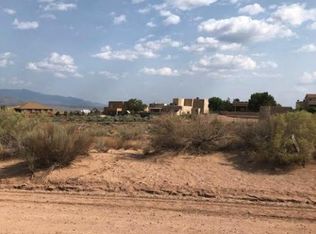Sold
Price Unknown
6908 Chapingo Rd NE, Rio Rancho, NM 87144
4beds
2,549sqft
Single Family Residence
Built in 2004
0.5 Acres Lot
$518,600 Zestimate®
$--/sqft
$2,618 Estimated rent
Home value
$518,600
$487,000 - $550,000
$2,618/mo
Zestimate® history
Loading...
Owner options
Explore your selling options
What's special
This exquisite home features 4 bedrooms, 2.5 bathrooms, including a spacious primary suite with French doors, a jetted tub, walk-in shower, and walk-in closet. The welcoming grand entrance leads to a layout with high ceilings, archways, and nichos, complemented by stainless steel appliances, granite countertops, solid wood doors, and a mix of tile and laminate wood flooring throughout. The well-lit kitchen offers a breakfast bar and extensive workspace, gas range connection possible. Key amenities include a central vacuum system, recirculating on-demand hot water, a 50 amp electrical hookup in the garage, and CAT5 internet wiring with a smart box. The property also comes equipped with a new garage door installed in 2024 and features built-in surround sound and exterior speakers. (continue
Zillow last checked: 8 hours ago
Listing updated: March 01, 2025 at 05:15pm
Listed by:
Adrian M. Martinez 505-610-3323,
Coldwell Banker Legacy,
Stacy A Martinez 505-508-6037,
Coldwell Banker Legacy
Bought with:
Matthew J DeAveiro, 27807
Coldwell Banker Legacy
Victoria DeAveiro, 34774
Coldwell Banker Legacy
Source: SWMLS,MLS#: 1061002
Facts & features
Interior
Bedrooms & bathrooms
- Bedrooms: 4
- Bathrooms: 3
- Full bathrooms: 2
- 1/2 bathrooms: 1
Primary bedroom
- Level: Main
- Area: 330
- Dimensions: 22 x 15
Kitchen
- Level: Main
- Area: 240
- Dimensions: 16 x 15
Living room
- Level: Main
- Area: 140
- Dimensions: 14 x 10
Heating
- Combination, Central, Forced Air, Natural Gas
Cooling
- Refrigerated
Appliances
- Included: Built-In Electric Range, Dishwasher, Instant Hot Water, Microwave, Refrigerator, Range Hood, Water Softener Rented, Self Cleaning Oven
- Laundry: Gas Dryer Hookup, Washer Hookup, Dryer Hookup, ElectricDryer Hookup
Features
- Bookcases, Breakfast Area, Ceiling Fan(s), Separate/Formal Dining Room, Dual Sinks, Entrance Foyer, Family/Dining Room, High Speed Internet, Jetted Tub, Kitchen Island, Living/Dining Room, Multiple Living Areas, Main Level Primary, Pantry, Shower Only, Separate Shower, Cable TV, Walk-In Closet(s), Central Vacuum
- Flooring: Carpet Free, Laminate, Tile
- Windows: Double Pane Windows, Insulated Windows, Low-Emissivity Windows, Vinyl
- Has basement: No
- Has fireplace: No
Interior area
- Total structure area: 2,549
- Total interior livable area: 2,549 sqft
Property
Parking
- Total spaces: 2
- Parking features: Attached, Garage
- Attached garage spaces: 2
Accessibility
- Accessibility features: None
Features
- Levels: One
- Stories: 1
- Patio & porch: Covered, Patio
- Exterior features: Fence, Fire Pit, Private Yard
- Fencing: Back Yard,Wall
- Has view: Yes
Lot
- Size: 0.50 Acres
- Features: Landscaped, Trees, Views
Details
- Additional structures: Pergola, See Remarks
- Parcel number: R054179
- Zoning description: R-1
Construction
Type & style
- Home type: SingleFamily
- Property subtype: Single Family Residence
Materials
- Frame, Stucco
- Roof: Pitched,Shingle
Condition
- Resale
- New construction: No
- Year built: 2004
Utilities & green energy
- Sewer: Septic Tank
- Water: Private, Well
- Utilities for property: Electricity Connected, Natural Gas Connected
Green energy
- Energy efficient items: Windows
- Energy generation: None
Community & neighborhood
Security
- Security features: Security System, Smoke Detector(s)
Location
- Region: Rio Rancho
Other
Other facts
- Listing terms: Cash,Conventional,FHA,VA Loan
- Road surface type: Dirt
Price history
| Date | Event | Price |
|---|---|---|
| 5/30/2024 | Sold | -- |
Source: | ||
| 4/24/2024 | Pending sale | $475,000$186/sqft |
Source: | ||
| 4/19/2024 | Listed for sale | $475,000+35.7%$186/sqft |
Source: | ||
| 7/1/2020 | Sold | -- |
Source: Agent Provided Report a problem | ||
| 5/19/2020 | Pending sale | $350,000$137/sqft |
Source: Keller Williams Realty #964366 Report a problem | ||
Public tax history
| Year | Property taxes | Tax assessment |
|---|---|---|
| 2025 | $5,097 +10.2% | $158,065 +23.2% |
| 2024 | $4,624 +2.6% | $128,299 +3% |
| 2023 | $4,505 +1.9% | $124,563 +3% |
Find assessor info on the county website
Neighborhood: Tampico
Nearby schools
GreatSchools rating
- 6/10Sandia Vista Elementary SchoolGrades: PK-5Distance: 1.1 mi
- 8/10Mountain View Middle SchoolGrades: 6-8Distance: 1.7 mi
- 7/10V Sue Cleveland High SchoolGrades: 9-12Distance: 2.8 mi
Schools provided by the listing agent
- Elementary: Sandia Vista
- Middle: Mountain View
- High: V. Sue Cleveland
Source: SWMLS. This data may not be complete. We recommend contacting the local school district to confirm school assignments for this home.
Get a cash offer in 3 minutes
Find out how much your home could sell for in as little as 3 minutes with a no-obligation cash offer.
Estimated market value$518,600
Get a cash offer in 3 minutes
Find out how much your home could sell for in as little as 3 minutes with a no-obligation cash offer.
Estimated market value
$518,600

