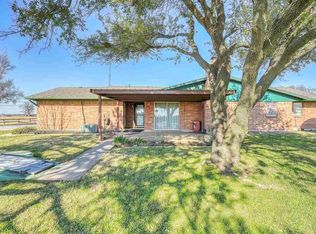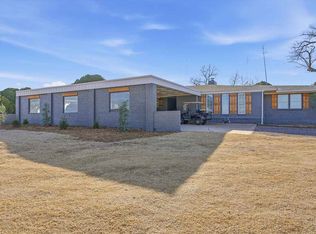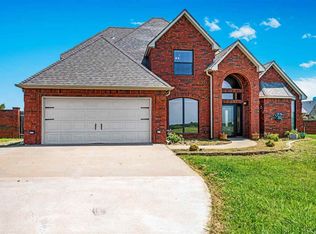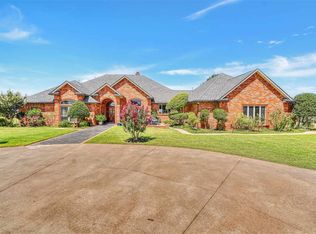Welcome to your dream getaway! This charming 5-acre estate is the perfect blend of comfort and adventure. The main house boasts 2,600 sq ft of cozy living with 3 bedrooms and 2 baths, plus a lovely guest house for visitors that happens to have an attached greenhouse for all you gardeners. Imagine sipping your morning coffee on the massive covered back patio while overlooking your fenced gardens and your very own chicken mansion! There is also a 10X10 storm shelter for peace of mind and plenty of room for your toys with a 3rd garage, and covered RV parking with hookups. The 30X40 barn is ideal for projects or storage, and there's even a small pond and a basketball court for some fun. With granite countertops, a stone fireplace, and an automatic front gate, this estate is a true slice of paradise. Don't miss out on this unique opportunity!
Under contract
$436,900
6907 SE Bishop Rd, Lawton, OK 73501
4beds
3baths
3,200sqft
Est.:
Single Family Residence
Built in 1979
5 Acres Lot
$428,300 Zestimate®
$137/sqft
$-- HOA
What's special
Small pondBasketball courtStone fireplaceCozy livingAutomatic front gateChicken mansionGranite countertops
- 343 days |
- 48 |
- 1 |
Zillow last checked: 8 hours ago
Listing updated: May 28, 2025 at 11:29am
Listed by:
TRENT J LOGAN 817-648-8736,
LOGAN'S HOMES
Source: Lawton BOR,MLS#: 168063
Facts & features
Interior
Bedrooms & bathrooms
- Bedrooms: 4
- Bathrooms: 3
Rooms
- Room types: Den/Family Room, Game/Bonus Room, Open Living, Sun Room
Dining room
- Features: Separate
Heating
- Fireplace(s), Central, Propane
Cooling
- Central-Electric, Ceiling Fan(s)
Appliances
- Included: Electric, Range/Oven, Dishwasher, Refrigerator, Gas Water Heater
- Laundry: Dryer Hookup, Washer Hookup, Utility Room
Features
- Granite Counters, Kitchen Island, Pantry, Quartz Countertops, Walk-In Closet(s), Two Living Areas
- Flooring: Ceramic Tile, Vinyl Plank
- Doors: Storm Door(s)
- Windows: Double Pane Windows, Storm Window(s), Skylight(s), Window Coverings
- Has fireplace: Yes
- Fireplace features: Wood Burning
Interior area
- Total structure area: 3,200
- Total interior livable area: 3,200 sqft
Property
Parking
- Total spaces: 6
- Parking features: Auto Garage Door Opener, Garage Door Opener, RV Access/Parking, Garage Faces Side, Double Driveway, Circular Driveway
- Garage spaces: 3
- Carport spaces: 3
- Covered spaces: 6
- Has uncovered spaces: Yes
Features
- Levels: One
- Patio & porch: Covered Patio, Covered Porch, Enclosed
- Exterior features: Fire Pit
- Fencing: None,Partial,Wood
Lot
- Size: 5 Acres
Details
- Additional structures: Storage Shed, Workshop, Barn(s), Storm Cellar
- Parcel number: 01N11W121959000010003
Construction
Type & style
- Home type: SingleFamily
- Property subtype: Single Family Residence
Materials
- Brick Veneer
- Foundation: Slab
- Roof: Composition,Ridge Vents
Condition
- Remodeled,Updated
- New construction: No
- Year built: 1979
Utilities & green energy
- Electric: Cotton Electric
- Gas: Propane
- Sewer: Septic Tank
- Water: Public, Rural District
Green energy
- Energy efficient items: Insulation
Community & HOA
Community
- Security: Carbon Monoxide Detector(s), Security System, Smoke/Heat Alarm, Storm Cellar
Location
- Region: Lawton
Financial & listing details
- Price per square foot: $137/sqft
- Tax assessed value: $335,196
- Price range: $436.9K - $436.9K
- Date on market: 2/24/2025
- Listing terms: Cash,Conventional,FHA,USDA Loan,VA Loan
- Exclusions: All personal belongings
- Road surface type: Paved
Estimated market value
$428,300
$407,000 - $450,000
$2,019/mo
Price history
Price history
| Date | Event | Price |
|---|---|---|
| 5/28/2025 | Contingent | $436,900$137/sqft |
Source: Lawton BOR #168063 Report a problem | ||
| 5/12/2025 | Price change | $436,900-2.2%$137/sqft |
Source: Lawton BOR #168063 Report a problem | ||
| 5/7/2025 | Price change | $446,900+0.6%$140/sqft |
Source: Lawton BOR #168063 Report a problem | ||
| 3/20/2025 | Price change | $444,400-0.1%$139/sqft |
Source: Lawton BOR #168063 Report a problem | ||
| 2/24/2025 | Listed for sale | $444,900+122.4%$139/sqft |
Source: Lawton BOR #168063 Report a problem | ||
Public tax history
Public tax history
| Year | Property taxes | Tax assessment |
|---|---|---|
| 2024 | -- | $22,340 -4.1% |
| 2023 | -- | $23,286 +3% |
| 2022 | -- | $22,608 +17.6% |
Find assessor info on the county website
BuyAbility℠ payment
Est. payment
$2,557/mo
Principal & interest
$2073
Property taxes
$331
Home insurance
$153
Climate risks
Neighborhood: 73501
Nearby schools
GreatSchools rating
- 3/10Sullivan Village Elementary SchoolGrades: PK-5Distance: 2.5 mi
- 4/10Macarthur Middle SchoolGrades: 6-8Distance: 3 mi
- 4/10Macarthur High SchoolGrades: 9-12Distance: 2.7 mi
Schools provided by the listing agent
- Elementary: Flower Mound
- Middle: MacArthur
- High: MacArthur
Source: Lawton BOR. This data may not be complete. We recommend contacting the local school district to confirm school assignments for this home.
- Loading




