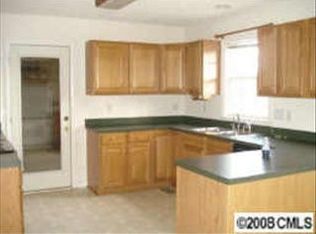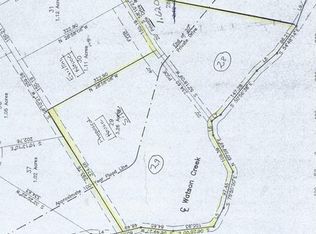Closed
$400,000
6907 Oxbow Ln, Monroe, NC 28110
3beds
1,907sqft
Single Family Residence
Built in 2001
1.12 Acres Lot
$425,500 Zestimate®
$210/sqft
$2,155 Estimated rent
Home value
$425,500
$404,000 - $447,000
$2,155/mo
Zestimate® history
Loading...
Owner options
Explore your selling options
What's special
Experience serene country living on this spacious 1-acre+ lot, free from HOA constraints and with low Union County Taxes! Tucked away on a peaceful cul-de-sac road, this home welcomes you with a generous rocking chair front porch.
For hobbyists and car enthusiasts, this property offers not one, but TWO garages - one attached and an additional 571 sq. ft. detached garage, ideal for a workshop with power outlets.
Enjoy the expansive fenced yard and an extended driveway, perfect for RV parking beside the detached garage. The primary bedroom with en suite bathroom and walk-in closet is on the main level, with two more bedrooms and a spacious bonus room on the second floor.
The kitchen features granite countertops, a large eat-in area, and includes the fridge. This home qualifies for a USDA mortgage, and the seller is open to considering a carpet and paint allowance.
Seize the opportunity to transform this country gem into your dream home!
Zillow last checked: 8 hours ago
Listing updated: October 20, 2023 at 12:12pm
Listing Provided by:
Mark Blythe mark.blythe@allentate.com,
Allen Tate Matthews/Mint Hill,
Connie Massetti,
Allen Tate Matthews/Mint Hill
Bought with:
Candy Evert
Deeter Real Estate
Source: Canopy MLS as distributed by MLS GRID,MLS#: 4070625
Facts & features
Interior
Bedrooms & bathrooms
- Bedrooms: 3
- Bathrooms: 3
- Full bathrooms: 2
- 1/2 bathrooms: 1
- Main level bedrooms: 1
Primary bedroom
- Features: Walk-In Closet(s)
- Level: Main
Bedroom s
- Level: Upper
Bedroom s
- Level: Upper
Bathroom full
- Level: Main
Bathroom half
- Level: Main
Bathroom full
- Features: Ceiling Fan(s)
- Level: Upper
Bonus room
- Level: Upper
Kitchen
- Level: Main
Laundry
- Level: Main
Living room
- Level: Main
Heating
- Central
Cooling
- Central Air
Appliances
- Included: Dishwasher, Disposal, Electric Range, Microwave, Refrigerator
- Laundry: Inside, Laundry Room, Lower Level
Features
- Pantry, Walk-In Closet(s)
- Flooring: Carpet, Vinyl
- Has basement: No
- Fireplace features: Living Room
Interior area
- Total structure area: 1,907
- Total interior livable area: 1,907 sqft
- Finished area above ground: 1,907
- Finished area below ground: 0
Property
Parking
- Total spaces: 4
- Parking features: Driveway, Attached Garage, Detached Garage, Garage Door Opener, Garage Faces Rear, Garage Shop, RV Access/Parking, Garage on Main Level
- Attached garage spaces: 4
- Has uncovered spaces: Yes
- Details: Detached 2 Car Garage is 571 sq ft
Features
- Levels: Two
- Stories: 2
- Patio & porch: Deck, Front Porch
- Fencing: Fenced
Lot
- Size: 1.12 Acres
- Features: Cul-De-Sac
Details
- Additional structures: Other
- Parcel number: 08048049
- Zoning: AF8
- Special conditions: Standard
Construction
Type & style
- Home type: SingleFamily
- Architectural style: Cape Cod
- Property subtype: Single Family Residence
Materials
- Vinyl, Wood
- Foundation: Crawl Space
- Roof: Shingle
Condition
- New construction: No
- Year built: 2001
Utilities & green energy
- Sewer: Septic Installed
- Water: Well
Community & neighborhood
Location
- Region: Monroe
- Subdivision: Watson Glenn
Other
Other facts
- Listing terms: Cash,Conventional,FHA,USDA Loan,VA Loan
- Road surface type: Gravel, Paved
Price history
| Date | Event | Price |
|---|---|---|
| 10/20/2023 | Sold | $400,000-5.9%$210/sqft |
Source: | ||
| 9/23/2023 | Pending sale | $425,000$223/sqft |
Source: | ||
| 9/20/2023 | Listed for sale | $425,000+117.9%$223/sqft |
Source: | ||
| 7/28/2006 | Sold | $195,000+21.9%$102/sqft |
Source: Public Record | ||
| 10/31/2003 | Sold | $160,000$84/sqft |
Source: Public Record | ||
Public tax history
| Year | Property taxes | Tax assessment |
|---|---|---|
| 2025 | $2,089 +5.8% | $413,200 +35.4% |
| 2024 | $1,973 +3.3% | $305,100 |
| 2023 | $1,911 | $305,100 |
Find assessor info on the county website
Neighborhood: 28110
Nearby schools
GreatSchools rating
- 9/10New Salem Elementary SchoolGrades: PK-5Distance: 5.3 mi
- 9/10Piedmont Middle SchoolGrades: 6-8Distance: 2.9 mi
- 7/10Piedmont High SchoolGrades: 9-12Distance: 3 mi
Schools provided by the listing agent
- Elementary: New Salem
- Middle: Piedmont
- High: Piedmont
Source: Canopy MLS as distributed by MLS GRID. This data may not be complete. We recommend contacting the local school district to confirm school assignments for this home.
Get a cash offer in 3 minutes
Find out how much your home could sell for in as little as 3 minutes with a no-obligation cash offer.
Estimated market value
$425,500
Get a cash offer in 3 minutes
Find out how much your home could sell for in as little as 3 minutes with a no-obligation cash offer.
Estimated market value
$425,500

