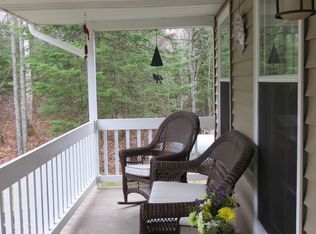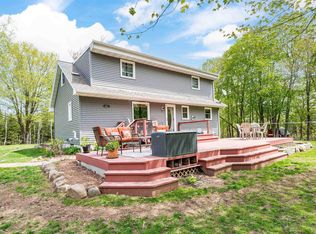Sold for $685,000 on 06/05/25
$685,000
6907 Morris Thomas Rd, Cloquet, MN 55720
3beds
2,362sqft
Single Family Residence
Built in 1997
20.02 Acres Lot
$715,800 Zestimate®
$290/sqft
$2,955 Estimated rent
Home value
$715,800
$623,000 - $823,000
$2,955/mo
Zestimate® history
Loading...
Owner options
Explore your selling options
What's special
COUNTRY PARADISE ON A BEAUTIFUL WOODED LOT! NEWER CONTEMPORARY WITH VAULTED CEILINGS. CUSTOM STONE FIREPLACE IN THE LIVING ROOM, DINING ROOM, KITCHEN, 3 BDRMS & 2 FULL BATHS. JACUZZI TUB IN MASTER SUITE. Enjoy a view of your own private yard from a newer hot tub that sits on your new maintenance-free deck! Convert the bonus room above the garage into a man cave. Wait! There's more! Need a place for all your hobbies?! A separate one stall garage awaits you! There's also another 3 stall detached garage.
Zillow last checked: 8 hours ago
Listing updated: April 15, 2025 at 05:31pm
Listed by:
David Hawk 218-576-6822,
RE/MAX Results
Bought with:
Derek Winberg, MN 40750035
Coldwell Banker Realty - Duluth
Source: Lake Superior Area Realtors,MLS#: 6111256
Facts & features
Interior
Bedrooms & bathrooms
- Bedrooms: 3
- Bathrooms: 2
- Full bathrooms: 2
- Main level bedrooms: 1
Bedroom
- Level: Main
- Area: 213.53 Square Feet
- Dimensions: 13.1 x 16.3
Bedroom
- Level: Main
- Area: 122.57 Square Feet
- Dimensions: 10.3 x 11.9
Bedroom
- Level: Main
- Area: 122.72 Square Feet
- Dimensions: 10.4 x 11.8
Dining room
- Level: Main
- Area: 331.41 Square Feet
- Dimensions: 18.11 x 18.3
Kitchen
- Level: Main
- Area: 146.37 Square Feet
- Dimensions: 11.9 x 12.3
Living room
- Level: Main
- Area: 394.8 Square Feet
- Dimensions: 18.11 x 21.8
Loft
- Level: Second
- Area: 193.21 Square Feet
- Dimensions: 13.9 x 13.9
Heating
- Fireplace(s), Hot Water, Electric
Features
- Basement: N/A
- Number of fireplaces: 1
- Fireplace features: Gas
Interior area
- Total interior livable area: 2,362 sqft
- Finished area above ground: 2,362
- Finished area below ground: 0
Property
Parking
- Total spaces: 3
- Parking features: Detached, Multiple
- Garage spaces: 3
Lot
- Size: 20.02 Acres
- Features: Many Trees
- Residential vegetation: Heavily Wooded
Details
- Additional structures: Hot Tub, Workshop
- Foundation area: 1008
- Parcel number: 530 0010 05760
Construction
Type & style
- Home type: SingleFamily
- Architectural style: Contemporary
- Property subtype: Single Family Residence
Materials
- Wood, Frame/Wood
Condition
- Previously Owned
- Year built: 1997
Utilities & green energy
- Electric: Lake Country Power
- Sewer: Mound Septic
- Water: Drilled
Community & neighborhood
Location
- Region: Cloquet
Other
Other facts
- Listing terms: Cash,Conventional,FHA,VA Loan
Price history
| Date | Event | Price |
|---|---|---|
| 6/5/2025 | Sold | $685,000+45.7%$290/sqft |
Source: Public Record Report a problem | ||
| 1/29/2024 | Sold | $470,000-2.1%$199/sqft |
Source: | ||
| 12/15/2023 | Pending sale | $480,000$203/sqft |
Source: | ||
| 12/12/2023 | Listed for sale | $480,000$203/sqft |
Source: | ||
| 11/16/2023 | Pending sale | $480,000$203/sqft |
Source: | ||
Public tax history
| Year | Property taxes | Tax assessment |
|---|---|---|
| 2024 | $4,172 -2.2% | $459,400 +16.3% |
| 2023 | $4,268 -2.4% | $394,900 +3.1% |
| 2022 | $4,372 -1% | $383,100 +9.6% |
Find assessor info on the county website
Neighborhood: 55720
Nearby schools
GreatSchools rating
- 5/10Bay View Elementary SchoolGrades: PK-5Distance: 9.7 mi
- 6/10A.I. Jedlicka Middle SchoolGrades: 6-8Distance: 8.6 mi
- 9/10Proctor Senior High SchoolGrades: 9-12Distance: 8.6 mi

Get pre-qualified for a loan
At Zillow Home Loans, we can pre-qualify you in as little as 5 minutes with no impact to your credit score.An equal housing lender. NMLS #10287.

